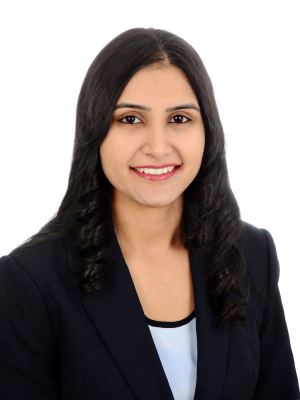12011 188 A Street, Pitt Meadows
- Bedrooms: 5
- Bathrooms: 4
- Living area: 2455 square feet
- Type: Residential
Source: Public Records
Note: This property is not currently for sale or for rent on Ovlix.
We have found 6 Houses that closely match the specifications of the property located at 12011 188 A Street with distances ranging from 2 to 10 kilometers away. The prices for these similar properties vary between 1,368,000 and 1,699,000.
Nearby Places
Name
Type
Address
Distance
Pitt Meadows Secondary
School
19438 116B Ave
1.5 km
Boston Pizza Pitt Meadows
Bar
510
2.0 km
Barnston Island Herb Co
Food
148 Barnston Island
3.7 km
Pacific Academy
School
10238 168th street
5.4 km
Archbishop Carney Regional Secondary School
School
1335 Dominion Ave
5.6 km
Terry Fox Theatre
School
1260 Riverwood Gate
5.9 km
Fraser Heights Secondary School
School
16060 108 Ave
6.2 km
Riverside Secondary School
School
2215 Reeve St
7.5 km
North Surrey Secondary School
School
15945 96 Ave
7.6 km
Gold's Gym Langley
Gym
19989 81A Ave
8.1 km
Johnston Heights Secondary
School
15350 99 Ave
8.3 km
Minnekhada Regional Park
Park
Oliver Rd
8.3 km
Property Details
- Cooling: Air Conditioned
- Heating: Forced air, Natural gas
- Year Built: 1979
- Structure Type: House
- Architectural Style: 2 Level
Interior Features
- Basement: Finished, Unknown, Unknown
- Appliances: All
- Living Area: 2455
- Bedrooms Total: 5
- Fireplaces Total: 1
Exterior & Lot Features
- Lot Size Units: square feet
- Parking Total: 4
- Pool Features: Outdoor pool
- Parking Features: Garage
- Building Features: Laundry - In Suite
- Lot Size Dimensions: 9899
Location & Community
- Common Interest: Freehold
Tax & Legal Information
- Tax Year: 2024
- Parcel Number: 004-281-250
- Tax Annual Amount: 5194.6
Discover your perfect family haven in the heart of Pitt Meadows! This well - maintained 5 bedroom, 3.5 bathroom home offers unparalleled comfort and style. Inside this beautifully renovated home, you'll find a warm and welcoming atmosphere. The 2018/2019 renovations were thoughtfully designed to create a truly exceptional living space. Enjoy peace of mind with updated mechanical systems including a new furnace, on-demand hot water tank, AC, roof, windows, and siding. The expansive 9900 sqft lot boasts an inviting above-ground pool, perfect for summer fun, and endless potential for a hot tub. Ideal for growing families, this home features a versatile 2-bedroom self-contained suite. Perfect for extended family, guests, or generating additional income. (id:1945)
Demographic Information
Neighbourhood Education
| Master's degree | 15 |
| Bachelor's degree | 55 |
| University / Below bachelor level | 15 |
| Certificate of Qualification | 30 |
| College | 85 |
| University degree at bachelor level or above | 75 |
Neighbourhood Marital Status Stat
| Married | 320 |
| Widowed | 20 |
| Divorced | 20 |
| Separated | 10 |
| Never married | 145 |
| Living common law | 35 |
| Married or living common law | 350 |
| Not married and not living common law | 195 |
Neighbourhood Construction Date
| 1961 to 1980 | 40 |
| 1981 to 1990 | 105 |
| 1991 to 2000 | 45 |
| 2006 to 2010 | 15 |
| 1960 or before | 10 |









