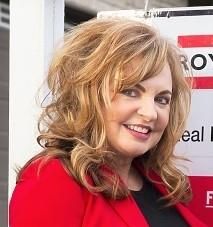15727 81 A Avenue, Surrey
- Bedrooms: 5
- Bathrooms: 3
- Living area: 2555 square feet
- Type: Residential
Source: Public Records
Note: This property is not currently for sale or for rent on Ovlix.
We have found 6 Houses that closely match the specifications of the property located at 15727 81 A Avenue with distances ranging from 2 to 10 kilometers away. The prices for these similar properties vary between 1,490,000 and 2,198,000.
Recently Sold Properties
Nearby Places
Name
Type
Address
Distance
Fleetwood Park Secondary School
School
7940 156 St
0.4 km
Boston Pizza
Restaurant
15980 Fraser Hwy #801
0.9 km
Holy Cross Regional High School
School
16193 88 Ave
1.5 km
North Surrey Secondary School
School
15945 96 Ave
2.9 km
Johnston Heights Secondary
School
15350 99 Ave
3.6 km
Frank Hurt Secondary
School
13940
3.8 km
Boston Pizza
Restaurant
15125 100 Ave
3.9 km
Cambridge Elementary
School
Surrey
4.4 km
Boston Pizza
Restaurant
7488 King George Hwy
4.5 km
Sullivan Heights Secondary School
School
6248 144 St
4.6 km
Pacific Academy
School
10238 168th street
4.7 km
Boston Pizza
Bar
6486 176 St #600
5.1 km
Property Details
- Heating: Natural gas
- Year Built: 1991
- Structure Type: House
- Architectural Style: 2 Level
Interior Features
- Basement: None
- Appliances: Washer, Refrigerator, Dishwasher, Stove, Dryer
- Living Area: 2555
- Bedrooms Total: 5
- Fireplaces Total: 2
Exterior & Lot Features
- Water Source: Municipal water
- Lot Size Units: square feet
- Parking Total: 7
- Parking Features: Garage
- Building Features: Storage - Locker, Laundry - In Suite
- Lot Size Dimensions: 7137
Location & Community
- Common Interest: Freehold
Utilities & Systems
- Sewer: Sanitary sewer, Storm sewer
- Utilities: Water, Natural Gas, Electricity
Tax & Legal Information
- Tax Year: 2024
- Tax Annual Amount: 6270.12
Situated in the center of the most sought-after Fleetwood neighborhood, walking distance to the future Skytrain station, shopping center, community center, library, the elementary school, highly-ranked Fleetwood Park Secondary, etc., you name it. This beautifully renovated 5-Beds, 3-Bath and two- kitchen house with separate accesses offers a peaceful, bright and spacious living area for either a growing family or investment opportunity. 2 Bed Suite, Huge Rec room with seperate entrance. Long and wide driveway provides plenty of parking space. Kitchen on the main featured real wood cabinets, granite countertop and stainless steel appliances. Large covered deck off the family room extends the space of the enjoyment of family life. Offers as they come. Open house Sat, Aug 17th, 2-4 pm (id:1945)
Demographic Information
Neighbourhood Education
| Master's degree | 70 |
| Bachelor's degree | 140 |
| University / Above bachelor level | 20 |
| University / Below bachelor level | 30 |
| Certificate of Qualification | 20 |
| College | 85 |
| Degree in medicine | 10 |
| University degree at bachelor level or above | 245 |
Neighbourhood Marital Status Stat
| Married | 575 |
| Widowed | 40 |
| Divorced | 45 |
| Separated | 25 |
| Never married | 210 |
| Living common law | 25 |
| Married or living common law | 595 |
| Not married and not living common law | 320 |
Neighbourhood Construction Date
| 1981 to 1990 | 15 |
| 1991 to 2000 | 240 |
| 2001 to 2005 | 65 |
| 2006 to 2010 | 35 |











