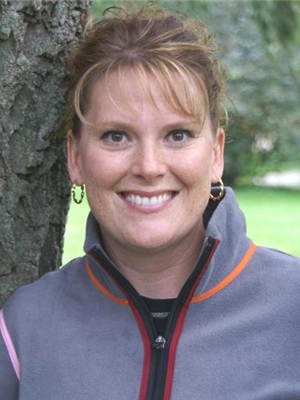45 Hyslop Drive, Caledonia
- Bedrooms: 5
- Bathrooms: 2
- Living area: 1309 square feet
- Type: Residential
Source: Public Records
Note: This property is not currently for sale or for rent on Ovlix.
We have found 6 Houses that closely match the specifications of the property located at 45 Hyslop Drive with distances ranging from 2 to 10 kilometers away. The prices for these similar properties vary between 475,900 and 949,900.
Nearby Places
Name
Type
Address
Distance
McKinnon Park Secondary School
School
91 Haddington St
0.3 km
McDonald's
Restaurant
282 Argyle St S
0.3 km
The Argyle Street Grill
Restaurant
345 Argyle St S
0.4 km
Pizza Pizza
Restaurant
345 Argyle St S
0.4 km
Dairy Queen
Store
232 Argyle St S
0.4 km
Tim Hortons
Store
360 Argyle St
0.5 km
A&W Caledonia
Restaurant
429 Argyle St S
0.5 km
Oasis Drive-In
Restaurant
22 Argyle Street South
0.9 km
Corner Stone Tap & Grill
Restaurant
40 Argyle St N
1.4 km
Edinburgh Square Heritage and Cultural Centre
Museum
80 Caithness St E
1.4 km
Caledonia Centennial Public School
School
Caledonia
1.6 km
Killman Zoo
Zoo
237 Unity Side Rd E
5.6 km
Property Details
- Cooling: Central air conditioning
- Heating: Forced air, Natural gas
- Year Built: 1996
- Structure Type: House
- Exterior Features: Wood, Brick, Vinyl siding, Metal
- Building Area Total: 1309
- Foundation Details: Poured Concrete
- Construction Materials: Wood frame
Interior Features
- Basement: Finished, Full
- Appliances: Refrigerator, Dishwasher, Stove, Dryer, Window Coverings, Washer & Dryer
- Living Area: 1309
- Bedrooms Total: 5
- Fireplaces Total: 1
- Fireplace Features: Gas, Other - See remarks
Exterior & Lot Features
- Lot Features: Park setting, Park/reserve, Double width or more driveway, Paved driveway, Automatic Garage Door Opener
- Water Source: Municipal water
- Parking Total: 3
- Parking Features: Attached Garage, Inside Entry
- Lot Size Dimensions: 50.71 x 107.56
Location & Community
- Directions: URBAN
- Common Interest: Freehold
- Community Features: Community Centre
Utilities & Systems
- Sewer: Municipal sewage system
Tax & Legal Information
- Tax Year: 2024
- Tax Annual Amount: 4079.3
Additional Features
- Photos Count: 50
Welcome to this beautiful, elevated ranch style home in Caledonia, radiating pride of ownership and meticulous care. With a spacious layout featuring 3+2 bedrooms, 2 full baths, fully finished basement and over 2400 sq ft of living space, this home offers an inviting atmosphere perfect for both relaxing and entertaining. Step into the warm and inviting living room, seamlessly flowing into the dining area and a charming eat-in kitchen. The Oak hardwood floors enhance the home's classic appeal, creating a cohesive and stylish look. The updated main bathroom boasts double sinks and luxurious granite countertops. Enjoy the ensuite privileged access, providing an extra touch of convenience and privacy. The fully finished basement adds even more living space, featuring a spacious rec room with a cozy fireplace. This versatile area is ideal for family gatherings, game nights, or creating the perfect home theater. Fall in love with the beautifully landscaped gardens, both front and back. The fully fenced rear yard offers a private oasis complete with a deck and natural stone patio. This home is designed to cater to your every need, whether you're hosting family gatherings or enjoying a quiet evening in. The additional bedrooms provide ample space for family, guests, or a home office, offering versatility to suit your lifestyle. Walking distance to shops, dining, rec centre, skate park and schools. Minutes drive to highway access. Don’t miss the opportunity to make this home! (id:1945)
Demographic Information
Neighbourhood Education
| Bachelor's degree | 40 |
| University / Below bachelor level | 10 |
| Certificate of Qualification | 10 |
| College | 115 |
| University degree at bachelor level or above | 50 |
Neighbourhood Marital Status Stat
| Married | 210 |
| Widowed | 5 |
| Divorced | 15 |
| Separated | 10 |
| Never married | 110 |
| Living common law | 25 |
| Married or living common law | 235 |
| Not married and not living common law | 135 |
Neighbourhood Construction Date
| 1961 to 1980 | 15 |
| 1981 to 1990 | 10 |
| 1991 to 2000 | 130 |









