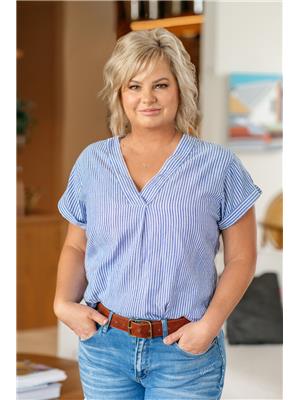5 College Street, Chatham
- Bedrooms: 4
- Bathrooms: 1
- Living area: 1368 square feet
- Type: Residential
- Added: 2 days ago
- Updated: 1 days ago
- Last Checked: 18 hours ago
Charming Craftsman-style 4-bedroom home nestled on a peaceful street in South Chatham. The inviting covered front porch is perfect for relaxing. Step into the bright foyer and living room, featuring beautiful hardwood floors, seamlessly connected to the dining area and open-concept kitchen. The kitchen boasts ample white cabinetry, a stainless steel hood vent, and a butcher block island offering abundant workspace. Upstairs, you'll find four bedrooms and an updated 4-piece bathroom. The basement includes laundry, a battery backup sump pump, and plenty of storage with added insulation for improved efficiency. Outside, the fully fenced backyard includes a storage shed and a deck, ideal for entertaining. This tastefully decorated home is full of charm and character, ready for you to make it your own! (id:1945)
powered by

Property Details
- Cooling: Central air conditioning
- Heating: Forced air, Natural gas, Furnace
- Stories: 2
- Year Built: 1910
- Structure Type: House
- Exterior Features: Brick, Aluminum/Vinyl
- Foundation Details: Block
Interior Features
- Flooring: Hardwood, Cushion/Lino/Vinyl
- Appliances: Washer, Refrigerator, Dishwasher, Stove, Dryer
- Living Area: 1368
- Bedrooms Total: 4
- Above Grade Finished Area: 1368
- Above Grade Finished Area Units: square feet
Exterior & Lot Features
- Lot Features: Double width or more driveway, Gravel Driveway
- Lot Size Dimensions: 33X100
Location & Community
- Directions: Southeast Chatham off of Queen St. Head North on Queen, turn right on College.
- Common Interest: Freehold
Tax & Legal Information
- Tax Year: 2024
- Tax Annual Amount: 2724
- Zoning Description: HC1
Room Dimensions
This listing content provided by REALTOR.ca has
been licensed by REALTOR®
members of The Canadian Real Estate Association
members of The Canadian Real Estate Association


















