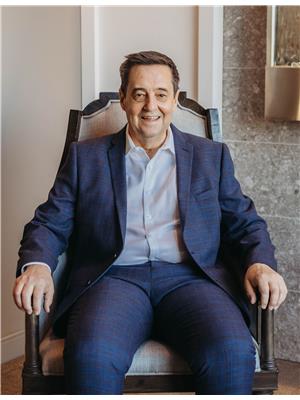26116 Twp Rd 552, Rural Sturgeon County
- Bedrooms: 4
- Bathrooms: 3
- Living area: 150.23 square meters
- Type: Residential
- Added: 74 days ago
- Updated: 73 days ago
- Last Checked: 15 hours ago
Gorgeous, well laid-out 1600+ sq ft bungalow, on just about 10 acres, just minutes from Morinville, St. Albert and Riviere Qui Barre. Wide open, you feell the thought that went into building this home the moment you walk in. Expansive foyer, just off the flex room. Vaulted ceilings add to the feeling of space. Large dining room, inviting great room with floor to ceiling stone fireplace. Humongous eat-in island kitchen with ash cabinets and corner pantry, and sliding doors out to the raised deck. Beautiful primary bedroom features an ample walk-in closet and a 5-piece ensuite, with corner jet tub. Another good sized bedroom, plus a bathroom with an oversized shower with 2 shawer heads. Laundry is up here as well. The walkout basement is well thought out, large family room features a gas furnace fireplace. Rec room has a wet bar and room for your toys. Two more large bedrooms and a gorgeous 4- piece bath. 24'x24' attached garage, 24'x30' detached garage, plus a 40'x40' barn/shop. Owner's pride. (id:1945)
powered by

Property DetailsKey information about 26116 Twp Rd 552
- Heating: Forced air
- Stories: 1
- Year Built: 2005
- Structure Type: House
- Architectural Style: Hillside Bungalow
Interior FeaturesDiscover the interior design and amenities
- Basement: Finished, Full
- Appliances: Washer, Refrigerator, Gas stove(s), Dishwasher, Dryer, Microwave Range Hood Combo, Window Coverings, Garage door opener, Garage door opener remote(s)
- Living Area: 150.23
- Bedrooms Total: 4
- Fireplaces Total: 1
- Fireplace Features: Gas, Corner
Exterior & Lot FeaturesLearn about the exterior and lot specifics of 26116 Twp Rd 552
- Lot Features: Private setting, Sloping, Wet bar, No Smoking Home
- Lot Size Units: acres
- Parking Features: Attached Garage, Detached Garage, Oversize, Heated Garage
- Building Features: Vinyl Windows
- Lot Size Dimensions: 9.88
Tax & Legal InformationGet tax and legal details applicable to 26116 Twp Rd 552
- Parcel Number: ZZ999999999
Additional FeaturesExplore extra features and benefits
- Property Condition: Insulation upgraded
Room Dimensions

This listing content provided by REALTOR.ca
has
been licensed by REALTOR®
members of The Canadian Real Estate Association
members of The Canadian Real Estate Association
Nearby Listings Stat
Active listings
1
Min Price
$769,900
Max Price
$769,900
Avg Price
$769,900
Days on Market
73 days
Sold listings
0
Min Sold Price
$0
Max Sold Price
$0
Avg Sold Price
$0
Days until Sold
days
Nearby Places
Additional Information about 26116 Twp Rd 552



































































