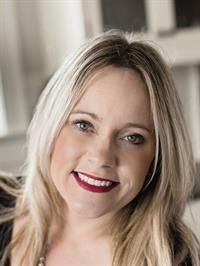409 Arbutus Ave W, Duncan
- Bedrooms: 4
- Bathrooms: 2
- Living area: 2280 square feet
- Type: Residential
- Added: 23 days ago
- Updated: 22 days ago
- Last Checked: 15 hours ago
This beautiful home in Centennial Heights is ideal for families, featuring a 2-bedroom in-law suite that can be easily reconnected to the main house if desired. With stunning vaulted post and beam cedar ceilings, an abundance of windows, and sliding glass doors, the home is filled with natural light, creating an inviting and airy atmosphere. Each level boasts its own gas fireplace for added comfort. The property has been well-maintained and is move-in ready. Outdoors, you'll enjoy a spacious deck perfect for gatherings and a workshop conveniently located near the carport. Nestled on a peaceful street, 3 minutes walk to Queen Margaret’s school, close to walking trails, a local market, and just a short 10-minute stroll to downtown. The fully fenced backyard provides ample space for gardening, with green space directly behind. Recent updates include a new kitchen, basement flooring, deck, and electric panel, among other improvements. Priced sharply to sell. Measurement approx, please verify if important. (id:1945)
powered by

Property Details
- Cooling: None
- Heating: Baseboard heaters, Electric, Natural gas
- Year Built: 1966
- Structure Type: House
Interior Features
- Living Area: 2280
- Bedrooms Total: 4
- Fireplaces Total: 2
- Above Grade Finished Area: 2160
- Above Grade Finished Area Units: square feet
Exterior & Lot Features
- View: Mountain view
- Lot Features: Curb & gutter, Level lot, Other
- Lot Size Units: square feet
- Parking Total: 1
- Lot Size Dimensions: 6000
Location & Community
- Common Interest: Freehold
- Street Dir Suffix: West
- Subdivision Name: CENTENNIAL HEIGHTS
Tax & Legal Information
- Tax Lot: 3
- Zoning: Residential
- Tax Block: 3
- Parcel Number: 002-424-541
- Tax Annual Amount: 4623.7
- Zoning Description: LDR
Room Dimensions
This listing content provided by REALTOR.ca has
been licensed by REALTOR®
members of The Canadian Real Estate Association
members of The Canadian Real Estate Association


















