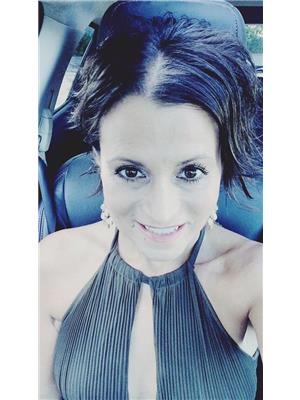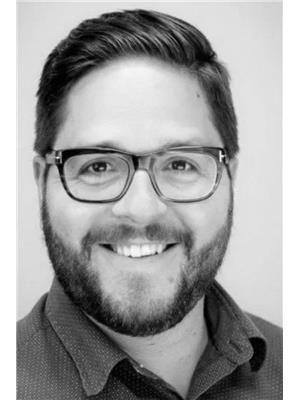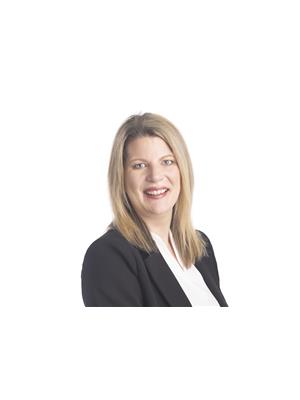17 Joseph Long Road, Summerville
- Bedrooms: 3
- Bathrooms: 3
- Living area: 1161 square feet
- Type: Residential
- Added: 33 days ago
- Updated: 5 days ago
- Last Checked: 8 hours ago
This charming one year old, 1+2 bedroom home offers a perfect blend of privacy and natural beauty on a sprawling 3.3-acre lot with breathtaking views of Milkish Creek. The open-concept kitchen and living area create an inviting space, highlighted by a large kitchen with a peninsula for dining and a spacious walk-in pantry. Enjoy the beautiful creek views from the living room, which opens to a covered rear deckperfect for relaxation or entertaining. Energy-efficient pot lights throughout add a modern touch. The main level master suite includes a generous ensuite bath and a large walk-in closet. The main level features a formal entry and a convenient laundry room with a half bath. The mostly finished basement provides extra living space, with two additional bedrooms, a full bath, and a large rec room. Theres also a storage room with double doors for easy outdoor access. Located on a peaceful road, this property combines tranquility, space, and gorgeous rear round views. Dont miss the opportunity to own this beautiful home with room to growschedule your viewing today! (id:1945)
powered by

Property DetailsKey information about 17 Joseph Long Road
Interior FeaturesDiscover the interior design and amenities
Exterior & Lot FeaturesLearn about the exterior and lot specifics of 17 Joseph Long Road
Location & CommunityUnderstand the neighborhood and community
Utilities & SystemsReview utilities and system installations
Tax & Legal InformationGet tax and legal details applicable to 17 Joseph Long Road
Room Dimensions

This listing content provided by REALTOR.ca
has
been licensed by REALTOR®
members of The Canadian Real Estate Association
members of The Canadian Real Estate Association
Nearby Listings Stat
Active listings
1
Min Price
$399,900
Max Price
$399,900
Avg Price
$399,900
Days on Market
32 days
Sold listings
0
Min Sold Price
$0
Max Sold Price
$0
Avg Sold Price
$0
Days until Sold
days
Nearby Places
Additional Information about 17 Joseph Long Road

















