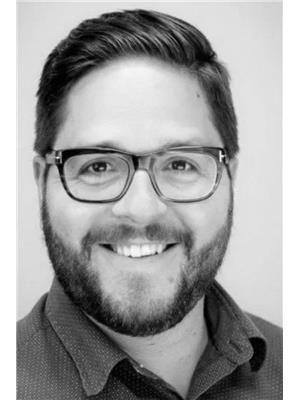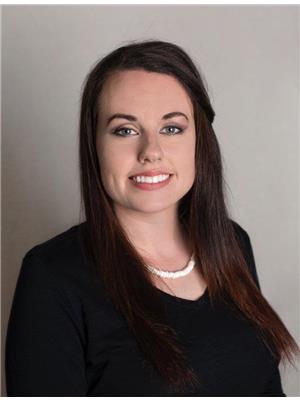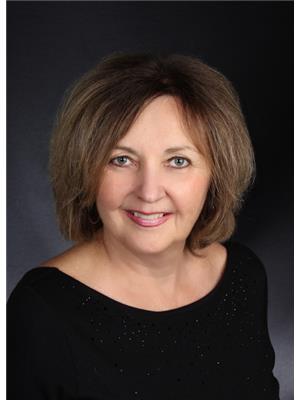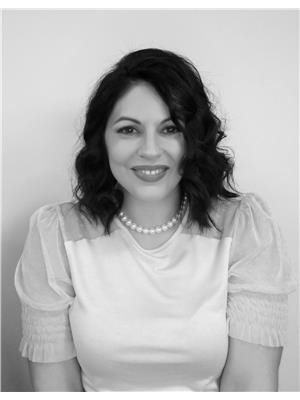53 Thompson Road, Grand Baywestfield
- Bedrooms: 4
- Bathrooms: 2
- Living area: 1101 square feet
- Type: Residential
- Added: 23 days ago
- Updated: 16 days ago
- Last Checked: 5 hours ago
Income Potential..3 Newer Heatpumps...2 Year Old Roof...Backyard Oasis! 4 of my favourite things about 53 Thompson Road. Currently being used as two separate units, this home has a total of 4 bedrooms and 2 full baths. Continue to benefit from the rental income or switch it back to a single family. Located in the the Heart of Grandbay, this place takes advantage of all that extra Sunshine. Head around back before touring the home....you have to check out your Backyard Oasis. Upper and lower decks, a walkout from the basement (Sheltered from the rain...I must add) and of course your Pool. All of this is only 3 summers old :) Heading in off the back deck you are in the first of your two kitchen areas...open concept with your living area and vaulted ceilings. The rest of this unit is on the lower level. 2 bedrooms, storage/laundry and a full bath. Head back upstairs and enter what is currently the second unit. This part of the home is where you'll find the second kitchen area, 2 additional bedrooms a living area, laundry/storage and a second full bath. All of this moments from everything the town of Grandbay has to offer....and if your heading in town its only 15 minutes away. Looking to see more....Reach Out ***Accepting offers as presented*** (id:1945)
powered by

Property DetailsKey information about 53 Thompson Road
Interior FeaturesDiscover the interior design and amenities
Exterior & Lot FeaturesLearn about the exterior and lot specifics of 53 Thompson Road
Location & CommunityUnderstand the neighborhood and community
Business & Leasing InformationCheck business and leasing options available at 53 Thompson Road
Utilities & SystemsReview utilities and system installations
Tax & Legal InformationGet tax and legal details applicable to 53 Thompson Road
Additional FeaturesExplore extra features and benefits

This listing content provided by REALTOR.ca
has
been licensed by REALTOR®
members of The Canadian Real Estate Association
members of The Canadian Real Estate Association
Nearby Listings Stat
Active listings
1
Min Price
$279,900
Max Price
$279,900
Avg Price
$279,900
Days on Market
23 days
Sold listings
2
Min Sold Price
$324,900
Max Sold Price
$385,000
Avg Sold Price
$354,950
Days until Sold
41 days
Nearby Places
Additional Information about 53 Thompson Road
















