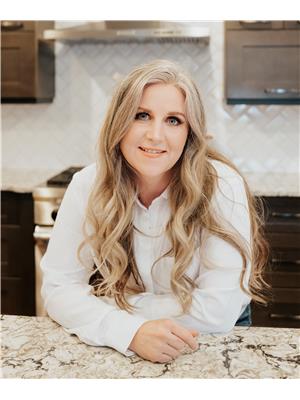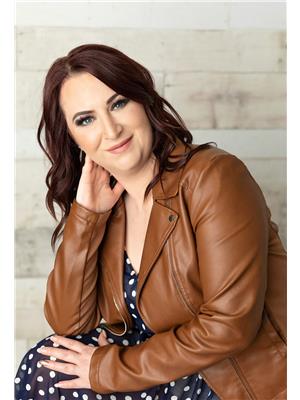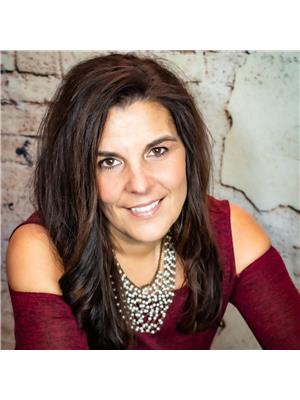2 6506 47 St, Cold Lake
- Bedrooms: 3
- Bathrooms: 3
- Living area: 87.14 square meters
- Type: Townhouse
- Added: 23 days ago
- Updated: 13 days ago
- Last Checked: 9 hours ago
This 3 bedroom 3 bathroom home was freshly painted about a year ago, with a new 3/4 bathroom added in the basement. The home has a living room on the main level with a full bath, the kitchen/dining room area, & access out the back to the deck, where you can put a BBQ. You walk up 2 stairs from the living room, & to the right is the master bedroom, with walk-in closet, & ensuite. There is a storage closet in the short hallway, in between the master bedroom & the first secondary bedroom. Walking downstairs, there is direct access into the single car garage, which also contains the utility room as well as a storage room. In the basement there is a 3rd bedroom, a 3/4 bath with shower, laundry, & a spacious family room. The home requires no exterior maintenance. The shingles, siding, mowing the grass, etc., are all taken care of by the condo association. The condo fees include water & sewer. The property can be sold furnished. Investment Property. Present tenant paying $2200/month. (id:1945)
powered by

Property Details
- Heating: Forced air
- Stories: 1
- Year Built: 2008
- Structure Type: Row / Townhouse
- Architectural Style: Bungalow
Interior Features
- Basement: Finished, Full
- Appliances: Washer, Refrigerator, Dishwasher, Stove, Dryer, Microwave Range Hood Combo
- Living Area: 87.14
- Bedrooms Total: 3
- Bathrooms Partial: 1
Exterior & Lot Features
- Parking Features: Attached Garage, Parking Pad
- Building Features: Vinyl Windows
Location & Community
- Common Interest: Condo/Strata
Property Management & Association
- Association Fee: 369.63
- Association Fee Includes: Exterior Maintenance, Water, Insurance, Other, See Remarks
Tax & Legal Information
- Parcel Number: ZZ999999999
Additional Features
- Security Features: Smoke Detectors
Room Dimensions
This listing content provided by REALTOR.ca has
been licensed by REALTOR®
members of The Canadian Real Estate Association
members of The Canadian Real Estate Association
















