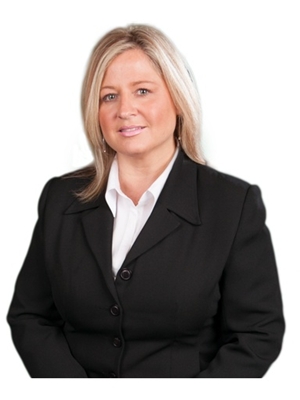1635 Innisfil Beach Road, Innisfil
- Bedrooms: 4
- Bathrooms: 2
- Type: Residential
- Added: 63 days ago
- Updated: 61 days ago
- Last Checked: 12 days ago
Prime Location, W/Municipal services at the Property line, Extremely Clean Renovated & Well Kept Bright And Spacious Bungalow On Premium 60 X 220 Ft. Lot Backing To The Ravine, Offers One Of The Largest And Most Practical Layouts, Beautiful Chef Kitchen, W/ Spacious Living Room and Dining Room, Offers 3 Good Size Bdrms, W/O To Lrg Deck & Oversized Yard, Finished basement W/Separate Entrance, Recreational area, Utility room, Storage, Conveniently located near Lake Simcoe, HYW 400, and within walking distance of all local amenities and Plaza.
powered by

Property Details
- Cooling: Central air conditioning
- Heating: Forced air, Natural gas
- Structure Type: House
- Exterior Features: Brick
- Foundation Details: Unknown
Interior Features
- Basement: Finished, Separate entrance, N/A
- Flooring: Laminate, Carpeted
- Appliances: Water softener, Window Coverings
- Bedrooms Total: 4
- Fireplaces Total: 1
Exterior & Lot Features
- Lot Features: Wooded area, Irregular lot size, Conservation/green belt, Sump Pump
- Parking Total: 5
- Parking Features: Attached Garage
- Building Features: Fireplace(s)
- Lot Size Dimensions: 60.01 x 220.33 FT ; 60.04 X 220.34 X 60.02 X 220.19
Location & Community
- Directions: Innisfil Beach Rd/20th Side Rd
- Common Interest: Freehold
Utilities & Systems
- Sewer: Septic System
Tax & Legal Information
- Tax Annual Amount: 7213.63
- Zoning Description: RESIDENTIAL
Room Dimensions
This listing content provided by REALTOR.ca has
been licensed by REALTOR®
members of The Canadian Real Estate Association
members of The Canadian Real Estate Association

















