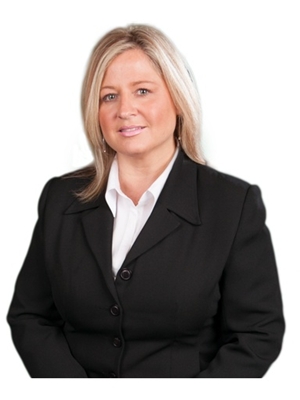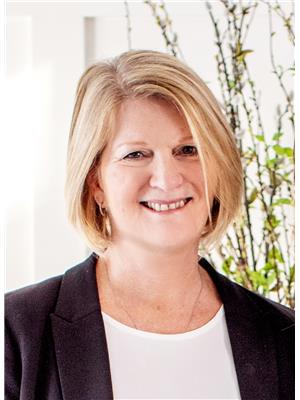869 10th Line, Innisfil
- Bedrooms: 3
- Bathrooms: 1
- Living area: 1300 square feet
- Type: Residential
- Added: 7 days ago
- Updated: 7 days ago
- Last Checked: 5 hours ago
Welcome to this charming 1360 sq ft ranch bungalow, perfectly situated just a 10-minute walk from the beach. Situated on a deep lot, this home boasts a new deck and a fully fenced backyard, offering a safe and private space for children and pets. Inside you'll find a freshly painted interior with some new flooring. The open-concept layout features 3 bedrooms, a spacious bathroom, and a bright kitchen with an eat-in area flowing seamlessly into the living room. The cozy gas fireplace efficiently heats the entire home, with electric baseboards available as a backup. Additional features include a central vacuum system offered as is and a partial basement ideal for storing holiday decorations or sporting equipment. (id:1945)
powered by

Property Details
- Cooling: None
- Heating: Forced air, Natural gas
- Stories: 1
- Structure Type: House
- Exterior Features: Wood, Vinyl siding
- Architectural Style: Bungalow
- Construction Materials: Wood frame
Interior Features
- Basement: Partially finished, Partial
- Appliances: Washer, Refrigerator, Central Vacuum, Dishwasher, Stove, Dryer
- Living Area: 1300
- Bedrooms Total: 3
- Above Grade Finished Area: 1300
- Above Grade Finished Area Units: square feet
- Above Grade Finished Area Source: Owner
Exterior & Lot Features
- Lot Features: Country residential
- Water Source: Drilled Well, Well
- Parking Total: 4
Location & Community
- Directions: 10th Line & 25th Sdrd
- Common Interest: Freehold
- Subdivision Name: IN22 - Rural Innisfil
Utilities & Systems
- Sewer: Septic System
Tax & Legal Information
- Tax Annual Amount: 3135.51
- Zoning Description: Residential
Room Dimensions
This listing content provided by REALTOR.ca has
been licensed by REALTOR®
members of The Canadian Real Estate Association
members of The Canadian Real Estate Association















