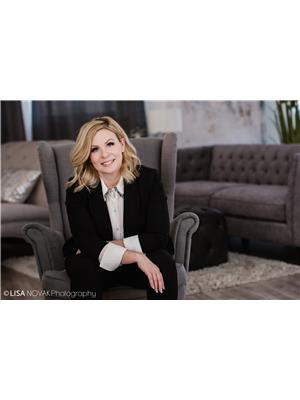9049 Kealty Road, Heffley
- Bedrooms: 3
- Bathrooms: 2
- Living area: 2413 square feet
- Type: Residential
- Added: 130 days ago
- Updated: 8 hours ago
- Last Checked: 7 hours ago
Discover serenity on this riverfront property boasting 4 flat acres. A well-maintained 3-bedroom, 2-bathroom home features an inground pool and blends comfort with rural charm. The main level offers 2 bedrooms, including a master with private deck access, 1 bathroom, and an open dining/living area. The spacious kitchen boasts ample cabinets, an island, and granite countertops, ample natural light with scenic mountain and river views. Additional highlights include storage, a garage, and a finished basement with another bedroom, bathroom, laundry, wood burning stove and family room. Outside, a covered Duradeck wraps around, alongside an inground pool and pergola. Fully fenced & cross fenced for animals with garden beds, tack room, and more! The property includes water rights for irrigation and 2 wells, ensuring self-sufficiency. Experience rural living with modern comforts in this picturesque riverfront retreat only 25 min from Kamloops. (id:1945)
powered by

Property Details
- Cooling: Central air conditioning
- Heating: Forced air, Propane, Furnace
- Structure Type: House
- Architectural Style: Ranch
- Construction Materials: Wood frame
Interior Features
- Appliances: Refrigerator, Dishwasher, Stove, Window Coverings, Washer & Dryer
- Living Area: 2413
- Bedrooms Total: 3
- Fireplaces Total: 1
- Fireplace Features: Wood, Conventional
Exterior & Lot Features
- View: Mountain view, River view, View of water
- Lot Features: Flat site
- Lot Size Units: acres
- Pool Features: Inground pool
- Parking Features: Garage, Open, RV
- Lot Size Dimensions: 4.00
Location & Community
- Common Interest: Freehold
Tax & Legal Information
- Parcel Number: 003-019-101
- Tax Annual Amount: 4069
Room Dimensions

This listing content provided by REALTOR.ca has
been licensed by REALTOR®
members of The Canadian Real Estate Association
members of The Canadian Real Estate Association














