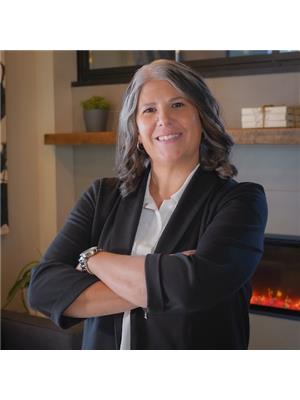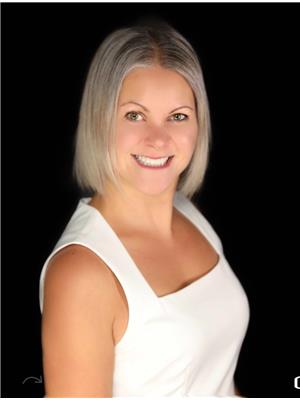50 Grand Ave S Unit 2007, Cambridge
- Bedrooms: 2
- Bathrooms: 2
- Living area: 1043.67 square feet
- Type: Apartment
- Added: 44 days ago
- Updated: 1 days ago
- Last Checked: 8 hours ago
Experience luxury living in the exquisite penthouse unit at 2007-50 Grand Ave S in Cambridge with incredible views of the Grand River! This impeccably upgraded condo showcases elegant quartz countertops and backsplash, beautifully paired with shaker-style cabinetry and under-cabinet lighting, transforming the kitchen into a chef’s paradise. The premium appliances also come with their own extended warranty, offering both style and peace of mind. With hardwood flooring throughout, every inch of this space exudes sophistication. Step outside onto the spacious, extra-wide balcony, perfect for soaking in the stunning river views. You'll appreciate the convenience of one dedicated parking spot and the added benefit of no rental equipment. The Gaslight condos provide an impressive array of amenities, including a games room, rooftop deck, gym, and party room, enhancing your lifestyle even further. Ideally located just steps from downtown Galt and the vibrant Gaslight district, you’ll have immediate access to a delightful selection of restaurants, cafes, and shops. Don’t miss this incredible opportunity to embrace luxurious living in a prime location with unparalleled views! This unit comes with 1 parking spot with the option of a 2nd parking spot for purchase. (id:1945)
powered by

Property DetailsKey information about 50 Grand Ave S Unit 2007
Interior FeaturesDiscover the interior design and amenities
Exterior & Lot FeaturesLearn about the exterior and lot specifics of 50 Grand Ave S Unit 2007
Location & CommunityUnderstand the neighborhood and community
Property Management & AssociationFind out management and association details
Utilities & SystemsReview utilities and system installations
Tax & Legal InformationGet tax and legal details applicable to 50 Grand Ave S Unit 2007
Additional FeaturesExplore extra features and benefits
Room Dimensions

This listing content provided by REALTOR.ca
has
been licensed by REALTOR®
members of The Canadian Real Estate Association
members of The Canadian Real Estate Association
Nearby Listings Stat
Active listings
46
Min Price
$2,475
Max Price
$899,900
Avg Price
$642,706
Days on Market
65 days
Sold listings
35
Min Sold Price
$450,000
Max Sold Price
$1,149,900
Avg Sold Price
$670,454
Days until Sold
30 days
















