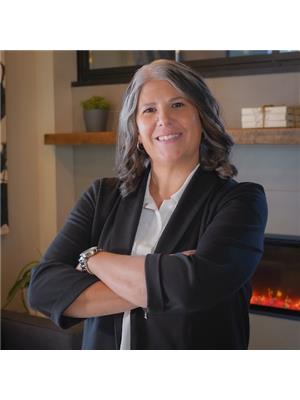19 Guelph Avenue Unit 107, Cambridge
- Bedrooms: 2
- Bathrooms: 2
- Living area: 1073 square feet
- Type: Apartment
- Added: 54 days ago
- Updated: 4 days ago
- Last Checked: 8 hours ago
Welcome to Suite 107 at Riverbank Lofts, located at 19 Guelph Ave, in Hespeler Village, minutes from the 401. This exceptional loft features 2 bedrooms ( 1 accessible ) and 2 bathrooms, highlighted by impressive 22 ft ceilings that create an airy, spacious feel. Enjoy breathtaking river and falls view from five Juliet balconies, along with unique stone walls that add character and warmth. Imagine enjoying your morning coffee as the river flows by right in front of you, looking onto parks and trails. The modern kitchen is equipped with high-end stainless steel appliances, elegant countertops, and custom cabinetry, perfect for culinary enthusiasts. Beautiful engineered hardwood flooring runs throughout the living areas, enhancing the stylish atmosphere. Residents can take advantage of fantastic building amenities, including a fully-equipped fitness room, a convenient dog wash station for pet lovers, a secure bike room for cycling enthusiasts, and a double car garage for hassle-free parking as well as your own storage unit. Situated in the heart of Hespeler, Cambridge, this loft offers luxury living close to local amenities and scenic riverside trails. Don't miss out on this incredible opportunity! For more information schedule a viewing, This stunning loft won't last long! (id:1945)
powered by

Property DetailsKey information about 19 Guelph Avenue Unit 107
Interior FeaturesDiscover the interior design and amenities
Exterior & Lot FeaturesLearn about the exterior and lot specifics of 19 Guelph Avenue Unit 107
Location & CommunityUnderstand the neighborhood and community
Property Management & AssociationFind out management and association details
Utilities & SystemsReview utilities and system installations
Tax & Legal InformationGet tax and legal details applicable to 19 Guelph Avenue Unit 107
Room Dimensions

This listing content provided by REALTOR.ca
has
been licensed by REALTOR®
members of The Canadian Real Estate Association
members of The Canadian Real Estate Association
Nearby Listings Stat
Active listings
14
Min Price
$419,000
Max Price
$1,175,000
Avg Price
$711,050
Days on Market
49 days
Sold listings
7
Min Sold Price
$488,000
Max Sold Price
$849,900
Avg Sold Price
$698,557
Days until Sold
53 days
















