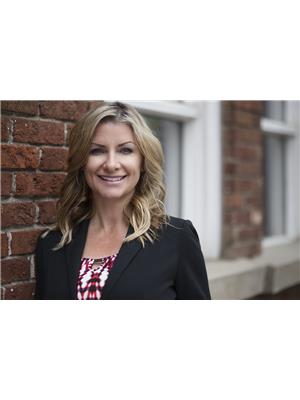, Other
- Bedrooms: 4
- Bathrooms: 3
- Living area: 103.06 square meters
- Type: Residential
- Added: 2 days ago
- Updated: 2 days ago
- Last Checked: 11 hours ago
Completely renovated top to bottom 4 bedroom bungalow in desirable Aspen Gardens. Luxury vinyl plank flooring flows throughout both levels of this house. The kitchen has white/walnut cabinetry with under cabinet lighting, quartz countertops, s.s. appliances, & a shiplap feature wall in dining area. The primary bedroom has a walk-in closet & stunning ensuite. Double sinks with lighted mirrors, claw foot tub & 5 ft walk-in shower. Second bedroom/office has a shiplap ceiling & barn doors on closet. The good size living space & half bath completes the main floor. The lower level boosts lots of storage & light with its large e-gress windows. Two large bedrooms, a 4 pce bath, large family room with built-in wet bar with granite countertop and a finished laundry room complete this level. The west facing backyard has a large deck (12X20) and a double detached heated garage with access from front street and back alley. (id:1945)
Show
More Details and Features
Property DetailsKey information about
- Heating: Forced air
- Stories: 1
- Year Built: 1965
- Structure Type: House
- Architectural Style: Bungalow
- Type: Bungalow
- Bedrooms: 4
- Location: Aspen Gardens
- Renovation Status: Completely renovated
Interior FeaturesDiscover the interior design and amenities
- Basement: Finished, Full
- Appliances: Washer, Refrigerator, Central Vacuum, Dishwasher, Stove, Dryer, Microwave Range Hood Combo, Garage door opener, Garage door opener remote(s)
- Living Area: 103.06
- Bedrooms Total: 4
- Bathrooms Partial: 1
- Flooring: Luxury vinyl plank
- Kitchen: Cabinetry: White/walnut, Under Cabinet Lighting: true, Countertops: Quartz, Appliances: Stainless Steel, Dining Area: Shiplap feature wall
- Primary Bedroom: Walk-in Closet: true, Ensuite: Double Sinks: true, Lighted Mirrors: true, Claw Foot Tub: true, Walk-in Shower: 5 ft
- Second Bedroom Office: Ceiling: Shiplap, Closet: Barn doors
- Living Space: Size: Good size, Half Bath: true
- Lower Level: Storage: Lots, Light: Large e-gress windows, Bedrooms: 2, Bathroom: 4 pce bath, Family Room: Size: Large, Wet Bar: Built-in: true, Countertop: Granite, Laundry Room: Finished
Exterior & Lot FeaturesLearn about the exterior and lot specifics of
- Lot Features: Treed, Flat site, Lane, No Animal Home, No Smoking Home
- Lot Size Units: square meters
- Parking Features: Detached Garage
- Building Features: Vinyl Windows
- Lot Size Dimensions: 688.63
- Backyard: Orientation: West facing, Deck: Size: 12X20
- Garage: Type: Double detached, Heating: Heated, Access: Front street, Back alley
Location & CommunityUnderstand the neighborhood and community
- Common Interest: Freehold
- Desirability: Desirable neighborhood - Aspen Gardens
Tax & Legal InformationGet tax and legal details applicable to
- Parcel Number: 7868706
Room Dimensions

This listing content provided by REALTOR.ca
has
been licensed by REALTOR®
members of The Canadian Real Estate Association
members of The Canadian Real Estate Association
Nearby Listings Stat
Active listings
0
Min Price
$0
Max Price
$0
Avg Price
$0
Days on Market
days
Sold listings
0
Min Sold Price
$0
Max Sold Price
$0
Avg Sold Price
$0
Days until Sold
days
Additional Information about

















































































