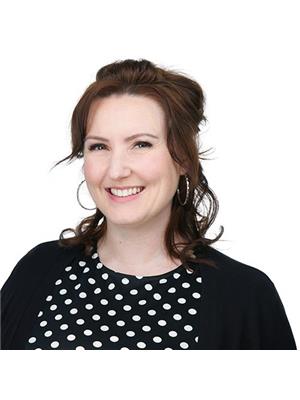4122 33 A St Nw, Edmonton
- Bedrooms: 5
- Bathrooms: 4
- Living area: 174.48 square meters
- Type: Residential
- Added: 52 days ago
- Updated: 9 days ago
- Last Checked: 48 minutes ago
LOVELY IN LARKSPUR! Welcome home to this beautiful 2 storey, 3 bedrooms, 2 family room beauty with a separate entrance and private backyard. The only home with a balcony on it, you will be sure to enjoy the views. There is an additional full bathroom, and 2 rooms with a living space in the basement. This property features vinyl plank flooring, oversized kitchen island for all your friends, large and bright windows will lets lots of light in and more. Gas fireplace, new light fixtures, garage door, paint and more. This home is sure to wow all your family and guests. There is room enough for everyone! Private backyard with large trees and large deck. Located near schools, shopping, the Meadows transit center. (id:1945)
powered by

Property DetailsKey information about 4122 33 A St Nw
- Heating: Forced air
- Stories: 2
- Year Built: 2002
- Structure Type: House
Interior FeaturesDiscover the interior design and amenities
- Basement: Finished, Full
- Appliances: Washer, Refrigerator, Dishwasher, Stove, Dryer, Hood Fan
- Living Area: 174.48
- Bedrooms Total: 5
- Bathrooms Partial: 1
Exterior & Lot FeaturesLearn about the exterior and lot specifics of 4122 33 A St Nw
- Lot Features: See remarks
- Lot Size Units: square meters
- Parking Features: Attached Garage
- Lot Size Dimensions: 416.16
Location & CommunityUnderstand the neighborhood and community
- Common Interest: Freehold
- Community Features: Public Swimming Pool
Tax & Legal InformationGet tax and legal details applicable to 4122 33 A St Nw
- Parcel Number: ZZ999999999
Room Dimensions

This listing content provided by REALTOR.ca
has
been licensed by REALTOR®
members of The Canadian Real Estate Association
members of The Canadian Real Estate Association
Nearby Listings Stat
Active listings
29
Min Price
$404,900
Max Price
$899,000
Avg Price
$609,886
Days on Market
37 days
Sold listings
19
Min Sold Price
$384,900
Max Sold Price
$749,000
Avg Sold Price
$553,068
Days until Sold
51 days
Nearby Places
Additional Information about 4122 33 A St Nw
















































































