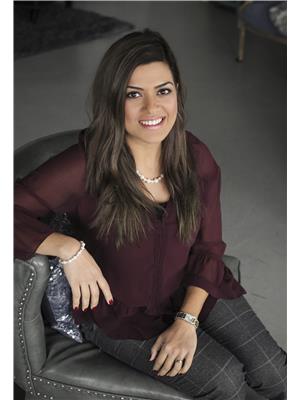, Other
- Bedrooms: 3
- Bathrooms: 2
- Living area: 114.79 square meters
- Type: Townhouse
- Added: 7 hours ago
- Updated: 6 hours ago
- Last Checked: 4 minutes ago
Welcome to your slice of serenity in Lee Ridge, where comfort and style blend seamlessly in this charming townhome! Step inside and discover gleaming hardwood throughout the main floor. Your spacious living room beckons for cozy gatherings and tranquil moments, while the galley kitchen, with stainless steel appliances, stands ready to inspire your culinary adventures. Picture hosting summer soires or simply savouring quiet mornings in the dining area, with easy access to your stunning backyard and paved patio. A convenient half bath on the main floor ensures ease and comfort for you and your guests. And when it's time to unwind and entertain, the finished basement awaits with a rec room and bar area, setting the stage for laughter-filled nights and memorable gatherings. Retreat upstairs, where three spacious bedrooms offer restful sanctuaries, complemented by the main 4-piece bath. Each detail is designed to enhance your lifestyle and elevate your living experience. Pictures are Digitally Staged. (id:1945)
Property Details
- Cooling: Central air conditioning
- Heating: Forced air
- Stories: 2
- Year Built: 1974
- Structure Type: Row / Townhouse
Interior Features
- Basement: Finished, Full
- Appliances: Washer, Refrigerator, Dishwasher, Stove, Dryer, Microwave Range Hood Combo, Storage Shed, Window Coverings
- Living Area: 114.79
- Bedrooms Total: 3
- Bathrooms Partial: 1
Exterior & Lot Features
- Lot Features: Corner Site, Lane
- Lot Size Units: square meters
- Parking Total: 2
- Parking Features: Stall
- Lot Size Dimensions: 232.52
Location & Community
- Common Interest: Condo/Strata
Property Management & Association
- Association Fee Includes: Other, See Remarks
Tax & Legal Information
- Parcel Number: 9250655
Room Dimensions
This listing content provided by REALTOR.ca has
been licensed by REALTOR®
members of The Canadian Real Estate Association
members of The Canadian Real Estate Association















