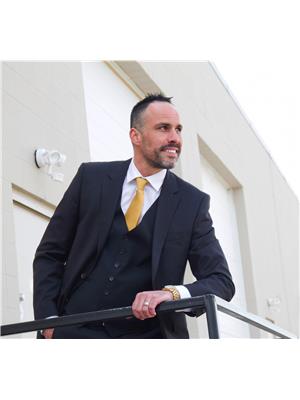, Edmonton
- Bedrooms: 4
- Bathrooms: 3
- Living area: 148.23 square meters
- Type: Residential
- Added: 78 days ago
- Updated: 2 days ago
- Last Checked: 6 hours ago
Welcome to this wonderfully upgraded 1,596sqft bungalow in Duggan. Tucked away and custom built by Ace on a 60 wide lot. The large triple-pane windows allow the sun to engulf the L-shaped living/dining room with its vaulted ceilings and tindalstone fireplace feature wall. The bright eat-in kitchen has stainless steel appliances, granite counters, pot lighting, a dream walk-in pantry, heated tile flooring and overlooks the amazing yard (which is maintenance-free by the way). Completing the main floor are 2 bedrooms including an updated 3-piece ensuite off the spacious master, a fully remodeled main bath including a jetted tub and a massive laundry room. The fully finished basement has another wood burning fireplace in the expansive rec room, 2 more huge bedrooms and loads of storage space. The maintenance free yard is one that just has to be seen, it has been used to host a wedding and is the ultimate for socializing, relaxing and enjoying. (id:1945)
Property DetailsKey information about
- Heating: Forced air
- Stories: 1
- Year Built: 1972
- Structure Type: House
- Architectural Style: Bungalow
Interior FeaturesDiscover the interior design and amenities
- Basement: Finished, Full
- Appliances: Washer, Refrigerator, Dishwasher, Stove, Dryer, Microwave Range Hood Combo, Storage Shed, Window Coverings
- Living Area: 148.23
- Bedrooms Total: 4
- Fireplaces Total: 1
- Fireplace Features: Wood, Unknown
Exterior & Lot FeaturesLearn about the exterior and lot specifics of
- Lot Features: Flat site, No back lane
- Parking Total: 2
- Parking Features: Parking Pad, No Garage
Location & CommunityUnderstand the neighborhood and community
- Common Interest: Freehold
Tax & Legal InformationGet tax and legal details applicable to
- Parcel Number: ZZ999999999
Room Dimensions
| Type | Level | Dimensions |
| Living room | Main level | 5.59 x 3.91 |
| Dining room | Main level | 3.02 x 2.7 |
| Kitchen | Main level | 2.81 x 2.44 |
| Family room | Basement | 7.72 x 4.43 |
| Primary Bedroom | Main level | 3.73 x 4.07 |
| Bedroom 2 | Main level | 3.07 x 3.03 |
| Bedroom 3 | Basement | 3.39 x 3.57 |
| Bedroom 4 | Basement | 4.58 x 3.56 |
| Laundry room | Main level | 2.92 x 3.57 |

This listing content provided by REALTOR.ca
has
been licensed by REALTOR®
members of The Canadian Real Estate Association
members of The Canadian Real Estate Association
Nearby Listings Stat
Active listings
0
Min Price
$0
Max Price
$0
Avg Price
$0
Days on Market
days
Sold listings
0
Min Sold Price
$0
Max Sold Price
$0
Avg Sold Price
$0
Days until Sold
days
















