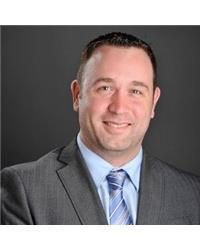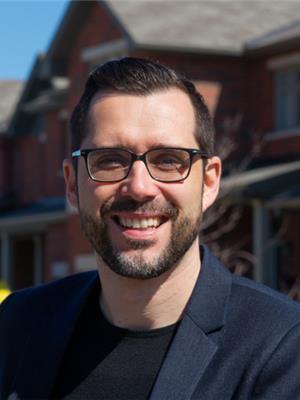, Other
- Bedrooms: 3
- Bathrooms: 3
- Type: Residential
- Added: 8 days ago
- Updated: 7 days ago
- Last Checked: 4 days ago
Your new lifestyle awaits! This updated home exudes charm and warmth, is located in popular Britannia, with many amenities just steps away AND recreational opportunities and nature at your doorstep. A great main floor layout with spacious living and dining area, large family room and office area overlooking the large private backyard, and an adjoining 3 pc bath. The beautiful new kitchen is bright and sunfilled (2023). The 2nd level features 3 good size bedrooms incl a master with 2 closets & an updated main bath. Vintage hardwood flooring throughout adds to the unique character of this home. On the lower level is a new 3 pc bath, laundry, recreation room/gym & plenty of storage. AND WHAT A LOCATION! A 10 min walk to Britannia Beach, steps to many shops and restaurants, close to OC Transpo & LRT, quick access to the Capital Pathway & endless trails for cycling, hiking, Xcountry skiing...Over 130k spent on updates in last 2 years- just move in and enjoy your new active living lifestyle! (id:1945)
Property Details
- Cooling: None
- Heating: Forced air, Natural gas
- Stories: 2
- Structure Type: House
- Exterior Features: Siding
- Foundation Details: Block
Interior Features
- Basement: Partially finished, Full
- Flooring: Hardwood
- Appliances: Washer, Refrigerator, Dishwasher, Stove, Dryer, Hood Fan, Blinds
- Bedrooms Total: 3
Exterior & Lot Features
- Water Source: Municipal water
- Parking Total: 4
- Parking Features: Detached Garage
- Lot Size Dimensions: 54 ft X 100 ft
Location & Community
- Common Interest: Freehold
Utilities & Systems
- Sewer: Municipal sewage system
Tax & Legal Information
- Tax Year: 2024
- Parcel Number: 039620219
- Tax Annual Amount: 4544
- Zoning Description: RESIDENTIAL
Room Dimensions
This listing content provided by REALTOR.ca has
been licensed by REALTOR®
members of The Canadian Real Estate Association
members of The Canadian Real Estate Association


















