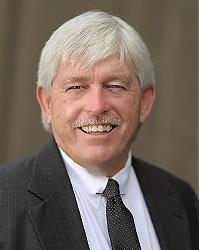23 Burntwood Avenue, Ottawa
- Bedrooms: 4
- Bathrooms: 3
- MLS®: 1404146
- Type: Residential
- Added: 44 days ago
- Updated: 21 days ago
- Last Checked: 4 hours ago
Discover the charm of Barrhaven: family-friendly, community spirit, unparalleled amenities, everything for your growing family to thrive. This beautifully maintained 4-bed, 3-bath home has it all. The open-concept living space includes formal living & dining rms, a cozy family rm w/a gas fireplace & a modern kitchen featuring stainless steel appliances, quartz countertops & a large island. The primary suite is a luxurious retreat w/a walk-in closet & ensuite bathrm. Three additional spacious bedrms share a well-appointed full bathrm. The finished lower level provides extra living space, ideal for a home office, rec rm, or gym. Enjoy the private yard w/large patio & cozy deck w/gazebo, perfect for summer BBQs & outdoor entertaining. Ideally situated close to top-rated schools, parks, shopping centers & public transit. Additional features include a double-car garage, main-floor laundry & hardwood floors. Move-in ready & waiting for you! 24hrs irrevocable. Some digitally enhanced photos. (id:1945)
powered by

Property Details
- Cooling: Central air conditioning
- Heating: Forced air, Natural gas
- Stories: 2
- Year Built: 1999
- Structure Type: House
- Exterior Features: Brick, Siding
- Foundation Details: Poured Concrete
Interior Features
- Basement: Finished, Full
- Flooring: Hardwood, Ceramic, Wall-to-wall carpet
- Appliances: Washer, Refrigerator, Dishwasher, Stove, Dryer
- Bedrooms Total: 4
- Fireplaces Total: 1
- Bathrooms Partial: 1
Exterior & Lot Features
- Water Source: Municipal water
- Lot Size Units: acres
- Parking Total: 4
- Parking Features: Attached Garage
- Lot Size Dimensions: 0.11
Location & Community
- Common Interest: Freehold
Utilities & Systems
- Sewer: Municipal sewage system
Tax & Legal Information
- Tax Year: 2024
- Parcel Number: 045963585
- Tax Annual Amount: 5119
- Zoning Description: Residential
Room Dimensions

This listing content provided by REALTOR.ca has
been licensed by REALTOR®
members of The Canadian Real Estate Association
members of The Canadian Real Estate Association
Nearby Listings Stat
Active listings
51
Min Price
$399,800
Max Price
$2,480,000
Avg Price
$778,109
Days on Market
36 days
Sold listings
26
Min Sold Price
$385,000
Max Sold Price
$1,575,000
Avg Sold Price
$646,061
Days until Sold
33 days















