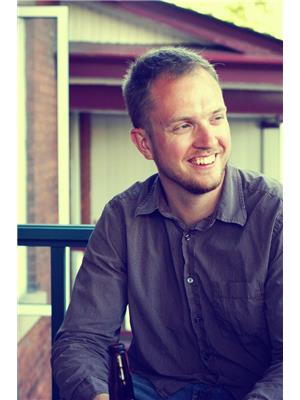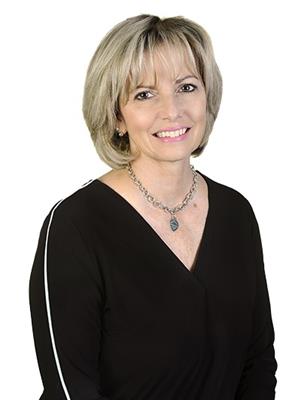16 Morenz Terrace, Ottawa
- Bedrooms: 3
- Bathrooms: 3
- Type: Residential
- Added: 55 days ago
- Updated: 37 days ago
- Last Checked: 28 minutes ago
Rarely offered adult lifestyle bungalow w/loft. This 2+1 bdrm home is in the highly sought-after community of Country Club Estates. Main level offers an inviting entry, lofting ceilings, open concept living/dining room, spacious eat-in kitchen w/granite counters and cozy 2 sided fireplace. Large primary bedroom features a gas fireplace, walk-in closet & ensuite w/soaker tub. Well sized loft bedroom + full second ensuite and second walk-in closet. Finished lower level has large family room, a bedroom and lots of storage. Outside enjoy the private, quiet rear yard with large composite deck. Coming off the 2 car garage is a convenient mudroom with main fl laundry. (id:1945)
powered by

Property DetailsKey information about 16 Morenz Terrace
- Cooling: Central air conditioning
- Heating: Forced air, Natural gas
- Stories: 1
- Year Built: 2002
- Exterior Features: Brick
- Foundation Details: Poured Concrete
- Architectural Style: Bungalow
Interior FeaturesDiscover the interior design and amenities
- Basement: Finished, Full
- Flooring: Tile, Laminate, Wall-to-wall carpet
- Appliances: Washer, Refrigerator, Dishwasher, Stove, Dryer, Blinds
- Bedrooms Total: 3
- Fireplaces Total: 1
Exterior & Lot FeaturesLearn about the exterior and lot specifics of 16 Morenz Terrace
- Lot Features: Private setting, Automatic Garage Door Opener
- Water Source: Municipal water
- Parking Total: 4
- Parking Features: Attached Garage
- Lot Size Dimensions: 40.74 ft X 104.17 ft
Location & CommunityUnderstand the neighborhood and community
- Common Interest: Freehold
- Community Features: Adult Oriented
Property Management & AssociationFind out management and association details
- Association Fee: 185
- Association Fee Includes: Common Area Maintenance, Property Management, Ground Maintenance, Other, See Remarks, Parcel of Tied Land
Utilities & SystemsReview utilities and system installations
- Sewer: Municipal sewage system
Tax & Legal InformationGet tax and legal details applicable to 16 Morenz Terrace
- Tax Year: 2024
- Parcel Number: 045121039
- Tax Annual Amount: 6000
- Zoning Description: res
Room Dimensions

This listing content provided by REALTOR.ca
has
been licensed by REALTOR®
members of The Canadian Real Estate Association
members of The Canadian Real Estate Association
Nearby Listings Stat
Active listings
16
Min Price
$329,999
Max Price
$1,775,000
Avg Price
$847,887
Days on Market
55 days
Sold listings
9
Min Sold Price
$449,900
Max Sold Price
$879,000
Avg Sold Price
$663,500
Days until Sold
24 days
Nearby Places
Additional Information about 16 Morenz Terrace








































