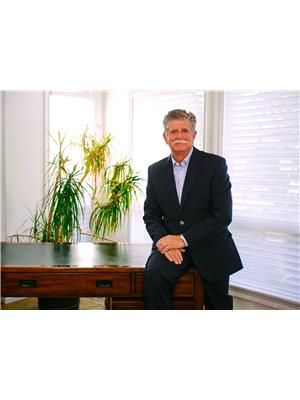, Other
- Bedrooms: 1
- Bathrooms: 2
- Living area: 86.45 square meters
- Type: Apartment
- Added: 43 days ago
- Updated: 42 days ago
- Last Checked: 40 days ago
*Please note* property is sold as is where is at time of possession. No warranties or representations (id:1945)
Property Details
- Heating: Baseboard heaters
- Year Built: 1991
- Structure Type: Apartment
Interior Features
- Basement: None
- Appliances: See remarks
- Living Area: 86.45
- Bedrooms Total: 1
- Fireplaces Total: 1
- Bathrooms Partial: 1
- Fireplace Features: Gas, Corner
Exterior & Lot Features
- Lot Features: See remarks
- Parking Features: Underground
Location & Community
- Common Interest: Condo/Strata
Property Management & Association
- Association Fee: 474.36
- Association Fee Includes: Other, See Remarks
Tax & Legal Information
- Parcel Number: 100135
Room Dimensions
This listing content provided by REALTOR.ca has
been licensed by REALTOR®
members of The Canadian Real Estate Association
members of The Canadian Real Estate Association


















