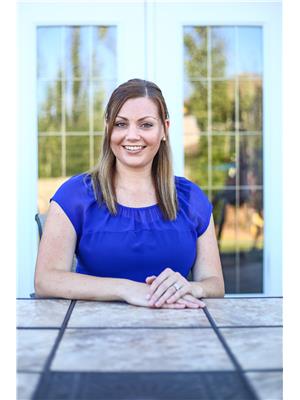, Other
- Bedrooms: 3
- Bathrooms: 3
- Living area: 227.9 square meters
- Type: Residential
Source: Public Records
Note: This property is not currently for sale or for rent on Ovlix.
We have found 6 Houses that closely match the specifications of the property located at with distances ranging from 2 to 10 kilometers away. The prices for these similar properties vary between 499,000 and 899,999.
Recently Sold Properties
Nearby Places
Name
Type
Address
Distance
Living Waters Christian Academy
School
5 Grove Dr W
1.3 km
Booster Juice
Restaurant
221 Campsite Rd
1.4 km
TransAlta Tri Leisure Centre
Gym
221 Jennifer Heil Way
1.5 km
Travelodge Stony Plain
Lodging
74 Boulder Blvd
2.1 km
Tim Hortons
Cafe
72 Boulder Blvd
2.2 km
Best Western Sunrise Inn & Suites
Lodging
3101 43 Ave
2.2 km
Boston Pizza
Restaurant
70 Boulder Blvd
2.3 km
Wok Box Spruce Grove
Restaurant
4 McLeod Ave
2.3 km
Motel 6 Stony Plain
Establishment
66 Boulder Blvd
2.3 km
Dairy Queen
Store
68 Boulder Blvd
2.3 km
Quiznos Sub
Restaurant
100 Jennifer Heil Way
2.3 km
Second Cup
Cafe
100 Campsite Rd #48
2.3 km
Property Details
- Heating: Forced air
- Stories: 2
- Year Built: 2024
- Structure Type: House
Interior Features
- Basement: Unfinished, Full
- Appliances: Hood Fan, Garage door opener, Garage door opener remote(s)
- Living Area: 227.9
- Bedrooms Total: 3
- Fireplaces Total: 1
- Bathrooms Partial: 1
- Fireplace Features: Electric, Unknown
Exterior & Lot Features
- Lot Features: Closet Organizers
- Lot Size Units: square meters
- Parking Features: Attached Garage, Oversize
- Building Features: Ceiling - 9ft
- Lot Size Dimensions: 460.8
Location & Community
- Common Interest: Freehold
Tax & Legal Information
- Parcel Number: 019088
Additional Features
- Photos Count: 32
- Map Coordinate Verified YN: true
WALK-OUT BASEMENT home built by New Era Luxury Homes features 2453 sf. Open concept plan with a open to above great rm and electric FP. 9 main floor + basement ceilings. LVP flooring on main level with a den & huge Chef's kitchen featuring quartz counters, modern cabinetry, huge island and a walk thru pantry to mud rm. Staircase leads to 2nd level which includes a laundry rm, large bonus rm w/tray ceilings and 3 bedrooms. Master ensuite features a tiled shower with 10 mil glass, free standing tub + his/hers sinks. QUICK POSSESSION. (id:1945)









