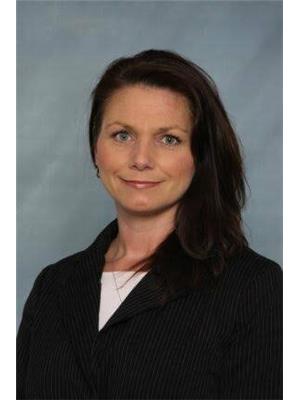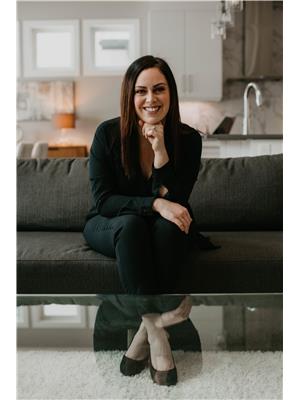, Other
- Bedrooms: 3
- Bathrooms: 3
- Living area: 131.29 square meters
- Type: Residential
Source: Public Records
Note: This property is not currently for sale or for rent on Ovlix.
We have found 6 Houses that closely match the specifications of the property located at with distances ranging from 2 to 5 kilometers away. The prices for these similar properties vary between 450,000 and 534,900.
Nearby Listings Stat
Active listings
0
Min Price
$0
Max Price
$0
Avg Price
$0
Days on Market
days
Sold listings
0
Min Sold Price
$0
Max Sold Price
$0
Avg Sold Price
$0
Days until Sold
days
Property Details
- Heating: Forced air
- Stories: 2
- Year Built: 2012
- Structure Type: House
Interior Features
- Basement: Unfinished, Full
- Appliances: Washer, Refrigerator, Dishwasher, Stove, Dryer, Microwave Range Hood Combo, Window Coverings
- Living Area: 131.29
- Bedrooms Total: 3
- Bathrooms Partial: 1
Exterior & Lot Features
- Lot Features: See remarks, Lane
- Lot Size Units: square meters
- Parking Features: Detached Garage
- Lot Size Dimensions: 315.78
Location & Community
- Common Interest: Freehold
Tax & Legal Information
- Parcel Number: 017164
Additional Features
- Photos Count: 43
- Map Coordinate Verified YN: true
Freshly painted and well cared for, this home in Southfork offers an inviting open-concept layout with an abundance of natural light. Upon entering, you'll step into a spacious entryway that leads to the expansive living room, dining area, and a well-appointed kitchen featuring a large center island. The main floor also includes a convenient half bath. Upstairs, youll find three generously sized bedrooms, with the primary suite boasting a spa-like ensuite and an ample walk-in closet. The upper level is completed with a 4-pc. bathroom. The basement houses the laundry area and remains unspoiled, awaiting your personal touches. The low-maintenance backyard is ideal for entertaining or enjoying a BBQ, and the property includes a double detached garage. Located just steps away from walking paths, a playground, a school, and other amenities, this home is perfectly situated for family living. Welcome to your new home. Some photos are virtually staged to showcase the potential of this beautiful space. (id:1945)








