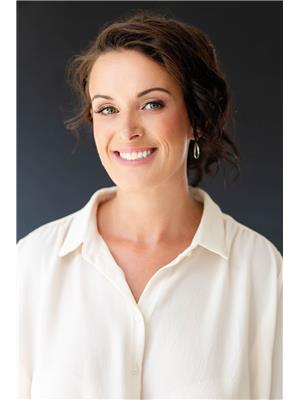8804 141 St Nw, Edmonton
- Bedrooms: 4
- Bathrooms: 2
- Living area: 172.5 square meters
- Type: Residential
- Added: 35 days ago
- Updated: 13 hours ago
- Last Checked: 5 hours ago
Welcome to Valleyview: one of Edmonton's most sought after communities featuring mature tree-lined boulevards, direct river valley access, top performing schools & a short commute to all amenities. This property boasts a fantastic pie shaped lot that spans nearly 1,100 M2! With over 2,500+ sqft of finished living space - there is room for the whole family. Through the front door the space opens gracefully: a large living room overlooks the quiet front street & enjoys a wood burning fireplace. Next, is the dining room which expands into the wrap-around family room w/ tons of natural sunlight, another fireplace, & private, west-facing backyard views. The open concept kitchen is at the centre of the space, w/ tons of cabinetry, a peninsula with bar seating, and upgraded appliances. Upstairs: two well sized bedrooms (primary has a walk-in closet) & a full bathroom. One level lower: another full bathroom & two more spacious bedrooms. Fully finished basement; large mud room. New sewer line, deck, fence & more! (id:1945)
powered by

Property Details
- Heating: Forced air
- Year Built: 1959
- Structure Type: House
Interior Features
- Basement: Finished, Full
- Appliances: Washer, Refrigerator, Dishwasher, Stove, Dryer, Microwave, Freezer, Oven - Built-In
- Living Area: 172.5
- Bedrooms Total: 4
- Fireplaces Total: 1
- Fireplace Features: Wood, Unknown
Exterior & Lot Features
- Lot Features: See remarks, Lane
- Lot Size Units: square meters
- Parking Features: Detached Garage
- Lot Size Dimensions: 1077.69
Location & Community
- Common Interest: Freehold
Tax & Legal Information
- Parcel Number: 2024099
Room Dimensions
This listing content provided by REALTOR.ca has
been licensed by REALTOR®
members of The Canadian Real Estate Association
members of The Canadian Real Estate Association

















