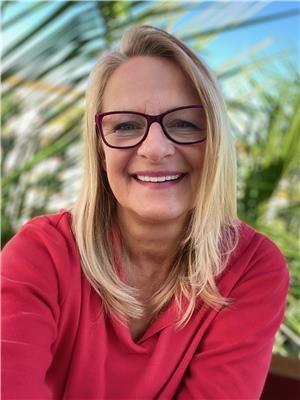, Other
- Bedrooms: 2
- Bathrooms: 2
- Living area: 98.31 square meters
- Type: Apartment
Source: Public Records
Note: This property is not currently for sale or for rent on Ovlix.
We have found 6 Condos that closely match the specifications of the property located at with distances ranging from 2 to 10 kilometers away. The prices for these similar properties vary between 170,000 and 212,000.
Recently Sold Properties
Nearby Places
Name
Type
Address
Distance
Boston Pizza
Restaurant
6238 199 St NW
3.0 km
Wingate by Wyndham Edmonton West
Restaurant
18220 100 Ave NW
3.7 km
Archbishop Oscar Romero High School
School
17760 69 Ave
3.9 km
T&T Supermarket
Grocery or supermarket
8882 170 St
3.9 km
West Edmonton Mall
Shopping mall
8882 170 St NW
3.9 km
Best Western Plus Westwood Inn
Lodging
18035 Stony Plain Rd
4.0 km
Canadian Tire
Establishment
9909 178 St NW
4.1 km
Executive Royal Inn West Edmonton
Lodging
10010 178 St
4.1 km
Cactus Club Cafe
Cafe
1946-8882 170 St NW
4.5 km
Misericordia Community Hospital
Hospital
16940 87 Ave NW
4.6 km
Beth Israel Synagogue
Church
131 Wolf Willow Rd NW
5.0 km
Jasper Place High School
School
8950 163 St
5.2 km
Property Details
- Cooling: Central air conditioning
- Heating: Coil Fan
- Year Built: 2004
- Structure Type: Apartment
Interior Features
- Basement: None
- Appliances: Refrigerator, Dishwasher, Stove, Microwave Range Hood Combo, Window Coverings, Washer/Dryer Stack-Up
- Living Area: 98.31
- Bedrooms Total: 2
- Fireplaces Total: 1
- Fireplace Features: Gas, Corner
Exterior & Lot Features
- Lot Features: Closet Organizers
- Lot Size Units: square meters
- Parking Total: 2
- Parking Features: Underground, Parkade, Stall, See Remarks, Heated Garage
- Building Features: Vinyl Windows
- Lot Size Dimensions: 76.65
Location & Community
- Common Interest: Condo/Strata
Property Management & Association
- Association Fee: 698.02
- Association Fee Includes: Landscaping, Property Management, Heat, Water, Insurance, Other, See Remarks
Tax & Legal Information
- Parcel Number: 10017562
Additional Features
- Photos Count: 44
- Security Features: Smoke Detectors, Sprinkler System-Fire
CORNER UNIT! AC! 1050+ Sq Ft. The Primary Bedroom is extremely large 13x18 with dual closets to a 3 pc ensuite with built-in linen storage! Other great features include in-suite storage and laundry, Central AC, SS Appliances, Corner natural gas fireplace, large deck with natural gas BBQ connection, UG titled parking stall with storage cage, above ground titled parking stall with plug-in and visible from your balcony too. The suite has a spacious foyer. The second bedroom and main 4-pc bathroom are to the right of the entryway; the entire suite is filled with natural light from the NW corner location. Steps away from Lewis Estates Golf Course Clubhouse or practice on the putting green courtyard. If golf isnt your game, the social room has billiards + fitness centre. Pets are permitted with board approval (30 lbs/15 max). Close to Whitemud, Henday, & WEM. Plus, Lewis Farms Rec Centre construction started and Lewis Farms LRT station coming soon. (id:1945)











