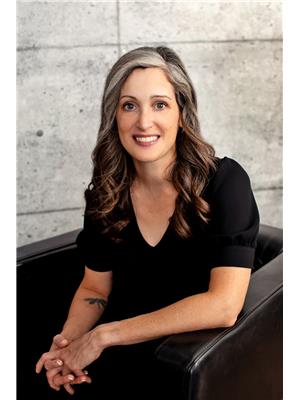70 Bruce Crescent, Barrie
- Bedrooms: 3
- Bathrooms: 3
- Living area: 1334 square feet
- Type: Townhouse
- Added: 8 days ago
- Updated: 8 hours ago
- Last Checked: 8 minutes ago
This Spacious 3 bedroom, 3 bathroom townhouse, located in a quiet, sought after south Barrie location could be your new home for the New Year! Welcome to 70 Bruce Crescent. This all brick town home is the end unit and only connected at the garage. The spacious main floor layout provides inside entry to the garage, a powder room and living/dining room space finished with hardwood floors. The second floor is carpet free with laminate flooring throughout, a spacious primary suite featuring a sitting area, large walk-in closet and 3 piece ensuite and two additional bedrooms and a four piece bath. The basement features high ceilings and an egress window and is waiting for your finishing touches. The rear yard is fully fenced with a patio. Located walking distance to the beach at Tyndale Park, or enjoy the Wilkins Walk Trail. A short 5 minute drive to the South Barrie GO station, and many amenities including the new Metro Grocery store. (id:1945)
powered by

Property DetailsKey information about 70 Bruce Crescent
- Cooling: Central air conditioning
- Heating: Forced air, Natural gas
- Stories: 2
- Year Built: 1999
- Structure Type: Row / Townhouse
- Exterior Features: Brick
- Foundation Details: Poured Concrete
- Architectural Style: 2 Level
Interior FeaturesDiscover the interior design and amenities
- Basement: Unfinished, Full
- Appliances: Washer, Refrigerator, Dishwasher, Stove, Dryer, Central Vacuum - Roughed In, Window Coverings, Garage door opener, Microwave Built-in
- Living Area: 1334
- Bedrooms Total: 3
- Bathrooms Partial: 1
- Above Grade Finished Area: 1334
- Above Grade Finished Area Units: square feet
- Above Grade Finished Area Source: Other
Exterior & Lot FeaturesLearn about the exterior and lot specifics of 70 Bruce Crescent
- Lot Features: Paved driveway, Automatic Garage Door Opener
- Water Source: Municipal water
- Parking Total: 2
- Parking Features: Attached Garage
Location & CommunityUnderstand the neighborhood and community
- Directions: Hurst Drive to Bruce Cres
- Common Interest: Freehold
- Subdivision Name: BA10 - Innishore
Utilities & SystemsReview utilities and system installations
- Sewer: Municipal sewage system
Tax & Legal InformationGet tax and legal details applicable to 70 Bruce Crescent
- Tax Annual Amount: 3803.11
- Zoning Description: RM2-TH
Room Dimensions
| Type | Level | Dimensions |
| 4pc Bathroom | Main level | x |
| Bedroom | Second level | 9'4'' x 9'11'' |
| Bedroom | Second level | 8'4'' x 11'6'' |
| 3pc Bathroom | Second level | x |
| Primary Bedroom | Second level | 12'0'' x 19'11'' |
| 2pc Bathroom | Main level | x |
| Dining room | Main level | 8'7'' x 11'3'' |
| Living room | Main level | 10'4'' x 13'7'' |
| Kitchen | Main level | 8'2'' x 11'5'' |

This listing content provided by REALTOR.ca
has
been licensed by REALTOR®
members of The Canadian Real Estate Association
members of The Canadian Real Estate Association
Nearby Listings Stat
Active listings
58
Min Price
$569,900
Max Price
$1,998,000
Avg Price
$931,434
Days on Market
39 days
Sold listings
31
Min Sold Price
$475,000
Max Sold Price
$1,159,900
Avg Sold Price
$868,086
Days until Sold
53 days
















