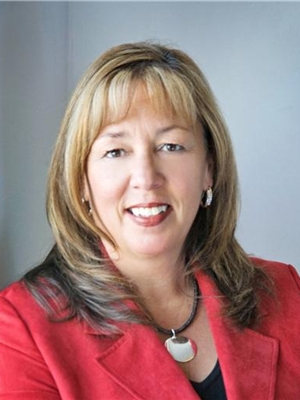1299 Coleman Crescent, Innisfil
- Bedrooms: 3
- Bathrooms: 3
- Living area: 1926 square feet
- Type: Townhouse
- Added: 7 days ago
- Updated: 3 days ago
- Last Checked: 22 hours ago
*Discover This Beautifully Maintained Freehold Townhouse With No Neighbours Behind, Perfectly Situated In The Heart Of Innisfil. Featuring 3 Bedrooms, Sleek Smooth Ceilings, And Abundant Pot Lights, This Home Is A True Standout. Main Floor Living Room Can Be Easily Used As A 4th Bedroom. The Spacious Family Room Opens Onto A Covered Balcony. The Contemporary Kitchen Is Equipped With Stainless Steel Appliances, Making It Functional And Stylish For Entertaining. Designed With An Open, Flexible Floor Plan, This Home Offers Plenty Of Room To Adapt To Your Lifestyle Needs. Parking For 3 Including Attached Garage With Inside Entry Access. Located Just Minutes From Innisfil Beach Park, You'll Enjoy Both A Peaceful Residential Setting And Quick Access To Outdoor Leisure. If You're Searching For A Move-In-Ready Home With A Blend Of Comfort, Style, And Convenience, Look No Further! (id:1945)
powered by

Show
More Details and Features
Property DetailsKey information about 1299 Coleman Crescent
- Cooling: Central air conditioning
- Heating: Forced air, Natural gas
- Stories: 3
- Year Built: 2012
- Structure Type: Row / Townhouse
- Exterior Features: Brick
- Foundation Details: Poured Concrete
- Architectural Style: 3 Level
Interior FeaturesDiscover the interior design and amenities
- Basement: None
- Appliances: Washer, Refrigerator, Dishwasher, Stove, Dryer
- Living Area: 1926
- Bedrooms Total: 3
- Bathrooms Partial: 2
- Above Grade Finished Area: 1926
- Above Grade Finished Area Units: square feet
- Above Grade Finished Area Source: Owner
Exterior & Lot FeaturesLearn about the exterior and lot specifics of 1299 Coleman Crescent
- Water Source: Municipal water
- Parking Total: 3
- Parking Features: Attached Garage
Location & CommunityUnderstand the neighborhood and community
- Directions: INNISFIL BEACH TO FERGUSON TO COLEMAN
- Common Interest: Freehold
- Subdivision Name: IN23 - Alcona
- Community Features: Community Centre
Utilities & SystemsReview utilities and system installations
- Sewer: Municipal sewage system
Tax & Legal InformationGet tax and legal details applicable to 1299 Coleman Crescent
- Tax Annual Amount: 3575.37
- Zoning Description: RES
Room Dimensions

This listing content provided by REALTOR.ca
has
been licensed by REALTOR®
members of The Canadian Real Estate Association
members of The Canadian Real Estate Association
Nearby Listings Stat
Active listings
26
Min Price
$1
Max Price
$1,299,999
Avg Price
$903,049
Days on Market
39 days
Sold listings
9
Min Sold Price
$780,000
Max Sold Price
$2,750,000
Avg Sold Price
$1,098,733
Days until Sold
65 days
Additional Information about 1299 Coleman Crescent









































