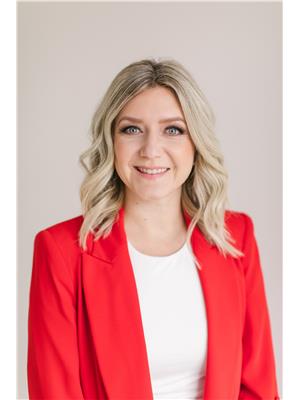459 Mcconachie Wy Nw, Edmonton
- Bedrooms: 3
- Bathrooms: 3
- Living area: 129.6 square meters
- Type: Residential
Source: Public Records
Note: This property is not currently for sale or for rent on Ovlix.
We have found 6 Houses that closely match the specifications of the property located at 459 Mcconachie Wy Nw with distances ranging from 2 to 10 kilometers away. The prices for these similar properties vary between 399,000 and 569,000.
Recently Sold Properties
Nearby Places
Name
Type
Address
Distance
Londonderry Mall
Shopping mall
137th Avenue & 66th Street
3.3 km
Alberta Hospital Edmonton
Hospital
17480 Fort Road
3.6 km
Boston Pizza
Restaurant
13803 42 St NW
3.8 km
Costco Wholesale
Car repair
13650 50th St
4.0 km
Tim Hortons and Cold Stone Creamery
Cafe
12996 50 St NW
4.7 km
Tim Hortons
Cafe
CFB Edmonton
5.8 km
Queen Elizabeth High School
School
9425 132 Ave NW
5.9 km
Edmonton Garrison
Establishment
Edmonton
6.0 km
Canadian Forces Base Edmonton
Airport
Edmonton
6.3 km
Rexall Place at Northlands
Stadium
7424 118 Ave NW
6.8 km
Boston Pizza
Restaurant
3303 118th Ave NW
7.2 km
Northlands
Establishment
7515 118 Ave NW
7.3 km
Property Details
- Heating: Forced air
- Stories: 2
- Year Built: 2012
- Structure Type: House
Interior Features
- Basement: Unfinished, Full
- Appliances: Washer, Refrigerator, Stove, Dryer, Window Coverings
- Living Area: 129.6
- Bedrooms Total: 3
- Bathrooms Partial: 1
Exterior & Lot Features
- Lot Features: See remarks
- Lot Size Units: square meters
- Parking Features: Detached Garage
- Lot Size Dimensions: 269.59
Location & Community
- Common Interest: Freehold
Tax & Legal Information
- Parcel Number: 10202376
This is a great family home in a great family neighbourhood. This house is great quality construction and good quality finishing. Large windows that flood the home with sunshine, open concept with high ceilings. Large island kitchen with white shaker cabinets and quartz countertops. The primary bedroom has a large walk-in closet and full ensuite bath. The kids bedrooms are spacious and the second floor laundry room is a time saver! Back door leads to South facing back yard. Two block walk to the shopping centre and two block walk to new elementary/jr high school. (id:1945)
Demographic Information
Neighbourhood Education
| Master's degree | 185 |
| Bachelor's degree | 725 |
| University / Above bachelor level | 45 |
| University / Below bachelor level | 155 |
| Certificate of Qualification | 245 |
| College | 785 |
| Degree in medicine | 45 |
| University degree at bachelor level or above | 1010 |
Neighbourhood Marital Status Stat
| Married | 2320 |
| Widowed | 85 |
| Divorced | 190 |
| Separated | 95 |
| Never married | 1215 |
| Living common law | 605 |
| Married or living common law | 2925 |
| Not married and not living common law | 1585 |
Neighbourhood Construction Date
| 1961 to 1980 | 35 |
| 2001 to 2005 | 10 |
| 2006 to 2010 | 185 |
| 1960 or before | 15 |








