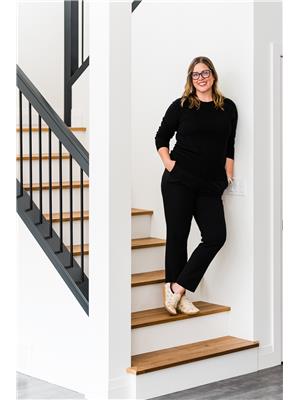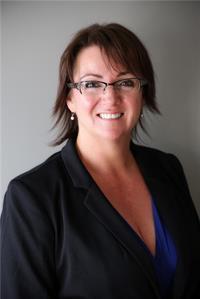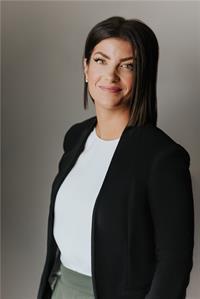113 Pliska Crescent, Fort Mcmurray
- Bedrooms: 6
- Bathrooms: 4
- Living area: 2068 square feet
- Type: Residential
- Added: 99 days ago
- Updated: 10 days ago
- Last Checked: 8 hours ago
Discover this charming 2,068 sq ft family home nestled in the heart of Timberlea, offering comfort with its desirable layout and the convenience of its prime location that is hard to beat. The main floor features a beautifully renovated kitchen, completed in 2021, with custom Jos-Will cabinetry and wide plank flooring that flows seamlessly into the living room, where a cozy corner stone-surround gas fireplace invites relaxation. The upper level hosts four spacious bedrooms plus a bonus room, including a master suite with a luxurious 4-piece bath, featuring a corner jetted tub and separate shower for ultimate comfort. The home has seen several updates, including newer flooring, crown mouldings, and some bathroom upgrades. A newer air conditioning system and hot water on demand ensure energy efficiency. The basement offers a 2-bedroom legal suite with in-floor heating, providing an excellent opportunity for rental income or accommodating extended family. Step outside to a covered back deck overlooking a peaceful greenspace and paved bike path, perfect for enjoying nature in the privacy of your fully fenced yard. The heated double garage adds convenience, especially during the colder months and the oversized front driveway accommodates 3 + vehicles with ease. Situated within walking distance to two of Timberlea’s newest high schools and the Stoney Creek shopping area, this home combines a fantastic location with modern amenities, making it an ideal choice for families and investors alike. (id:1945)
powered by

Property DetailsKey information about 113 Pliska Crescent
Interior FeaturesDiscover the interior design and amenities
Exterior & Lot FeaturesLearn about the exterior and lot specifics of 113 Pliska Crescent
Location & CommunityUnderstand the neighborhood and community
Tax & Legal InformationGet tax and legal details applicable to 113 Pliska Crescent
Room Dimensions

This listing content provided by REALTOR.ca
has
been licensed by REALTOR®
members of The Canadian Real Estate Association
members of The Canadian Real Estate Association
Nearby Listings Stat
Active listings
56
Min Price
$234,900
Max Price
$1,199,900
Avg Price
$560,096
Days on Market
90 days
Sold listings
24
Min Sold Price
$299,900
Max Sold Price
$769,900
Avg Sold Price
$547,361
Days until Sold
85 days
Nearby Places
Additional Information about 113 Pliska Crescent














