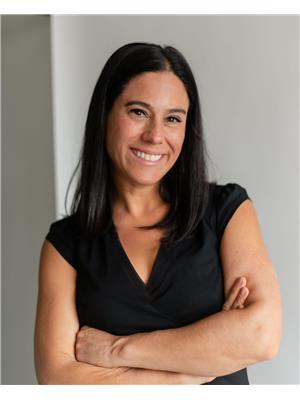21 Pamela Place, Guelph
- Bedrooms: 4
- Bathrooms: 1
- Living area: 1250 square feet
- Type: Residential
Source: Public Records
Note: This property is not currently for sale or for rent on Ovlix.
We have found 6 Houses that closely match the specifications of the property located at 21 Pamela Place with distances ranging from 2 to 10 kilometers away. The prices for these similar properties vary between 525,000 and 899,900.
Nearby Places
Name
Type
Address
Distance
College Heights Secondary School
School
371 College Ave W
2.1 km
Stone Road Mall
Shopping mall
435 Stone Road West Ste 204
2.9 km
Conestoga College - Guelph Campus
University
460 Speedvale Ave W
3.2 km
Guelph Collegiate Vocational Institute
School
155 Paisley St
3.4 km
McCrae House
Museum
108 Water St
3.5 km
Church of Our Lady Immaculate
Church
28 Norfolk St
3.7 km
Guelph Farmers' Market
Grocery or supermarket
2 Gordon Street
3.8 km
Our Lady of Lourdes Catholic School
School
54 Westmount Rd
3.9 km
Downtown Guelph Business Association
Establishment
42 Wyndham St N #202
4.1 km
The Sleeman Centre
Establishment
50 Woolwich St
4.3 km
Wellington Brewery
Food
950 Woodlawn Rd W
4.4 km
The University of Guelph
University
50 Stone Rd E
4.4 km
Property Details
- Cooling: None
- Heating: Baseboard heaters
- Stories: 2
- Year Built: 1989
- Structure Type: House
- Exterior Features: Brick, Vinyl siding
- Foundation Details: Block
- Architectural Style: 2 Level
Interior Features
- Basement: Finished, Full
- Appliances: Washer, Refrigerator, Water softener, Stove, Dryer, Garage door opener
- Living Area: 1250
- Bedrooms Total: 4
- Bathrooms Partial: 1
- Above Grade Finished Area: 1250
- Above Grade Finished Area Units: square feet
- Above Grade Finished Area Source: Other
Exterior & Lot Features
- Lot Features: Cul-de-sac, Paved driveway, Automatic Garage Door Opener
- Water Source: Municipal water
- Parking Total: 3
- Parking Features: Attached Garage
Location & Community
- Directions: Wellington Street to Fife Road to Pamela Place. Last street before Whitelaw Road heading west
- Common Interest: Freehold
- Subdivision Name: 8 - Willow West/Sugarbush/West Acres
- Community Features: Quiet Area
Utilities & Systems
- Sewer: Municipal sewage system
Tax & Legal Information
- Tax Annual Amount: 4354.82
- Zoning Description: R1D
Additional Features
- Photos Count: 31
- Security Features: None
- Map Coordinate Verified YN: true
Tucked away near the end of a cul de sac, sitting on a pie-shaped lot is where you'll find this great starter! Offering a ton of potential for a couple or young family to move in and make it their own. The main floor offers a spacious entry with convenient 2pc bath and direct access to the garage. There is a sunny eat-in kitchen with extra cabinetry to store all your cooking essentials. Off the kitchen is the dining room with sliders out the rear patio and the living room, Upstairs you will find a large 4pc bathroom and 3 bedrooms, The lower level is finished with a rec room, small 4th bedroom or office and a bonus nook as well as the laundry. You'll appreciate the large rear yard with its mature trees. A single car garage and parking for 2 cars in the driveway. West end amenities like shopping and recreation facilities are only a short drive away. Don't let this one slip away. (id:1945)










