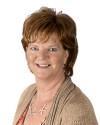1011 Walkers Glenn Crescent, Huntsville
- Bedrooms: 3
- Bathrooms: 3
- Living area: 3400 sqft
- Type: Residential
Source: Public Records
Note: This property is not currently for sale or for rent on Ovlix.
We have found 6 Houses that closely match the specifications of the property located at 1011 Walkers Glenn Crescent with distances ranging from 2 to 10 kilometers away. The prices for these similar properties vary between 889,000 and 1,279,000.
Recently Sold Properties
Nearby Places
Name
Type
Address
Distance
Norsemen Restaurant and Cottage Resort
Restaurant
1040 Walker Lake Dr
0.2 km
Muskoka On The Rocks Pub Restaurant
Bar
2215 Ontario 60
2.1 km
Tally-Ho Inn
Park
2222 60 Hwy
2.2 km
Pow Wow Point Lodge
Restaurant
207 Grassmere Resort Rd
3.7 km
Hidden Valley Resort
Lodging
1755 Valley Rd
4.2 km
Eclipse
Restaurant
1235 Deerhurst Dr
4.9 km
Deerhurst Resort
Airport
1235 Deerhurst Dr
4.9 km
Huntsville Deerhurst Resort
Airport
Canada
5.9 km
The Moose Cafe
Restaurant
2803 Ontario 60
6.1 km
Blue-Water Acres
Lodging
1052 Rat Bay Rd
6.8 km
Dwight Beach
Restaurant
Dwight Beach Rd
7.6 km
Bella Lake Waterdome
Airport
Huntsville
9.6 km
Property Details
- Structure: Porch
Location & Community
- Ammenities Near By: Golf Nearby, Hospital, Place of Worship, Schools, Shopping, Ski area
- Community Features: Quiet Area, Community Centre, School Bus
- Location Description: HIGHWAY 60 TO LIMBERLOST RD TO WALKERS GLENN CRES ON RIGHT
Tax & Legal Information
- Zoning Description: HR
Additional Features
- Features: Southern exposure, Golf course/parkland, Crushed stone driveway, Country residential
SOLD FIRM-PENDING DEPOSIT. This custom-built beauty awaits those looking for comfortable luxury in the country. This Stately home awaits just 10 minutes from the Heart of Muskoka's largest town of Huntsville. The grand staircase greets you as you enter the main foyer from the covered front verandah. The formal dining and living room at the front of the house offers the perfect spot for all your festive celebrations/dinner parties. Gourmet chef's kitchen with granite counters, center island with seating, walk-in pantry, and coffee bar station. The breakfast nook is surrounded by light-filled windows and scenic views of the rear yard. Soaring ceilings in the great room with an authentic wood-burning fireplace. The built-in entertainment wall unit is in perfect sync with the tasteful moldings and trims thru-out the home. Main floor primary bedroom with walk-in closet and ultimate spa-like ensuite featuring corner tub and glass shower. The upper level finds two generous guest bedrooms, a home office, and/or studio (could also be a 4th bedroom or nursery). The ultimate media room/rec room is ideal for family movie nights or future games/pool table area. Attached double garage with inside entry and main floor laundry. All nestled on 2.5+ acres of privacy. This home also has access and usage to an additional 90 acres of shared land featuring trails and mature growth forest perfect for walking the dog. Close to Limberlost Reserve, Pen Lake boat launch and beach, golf courses, and Hidden Valley ski hill. Impeccably kept this home will not disappoint! (id:1945)
Demographic Information
Neighbourhood Education
| Master's degree | 20 |
| Bachelor's degree | 80 |
| University / Below bachelor level | 10 |
| Certificate of Qualification | 10 |
| College | 80 |
| Degree in medicine | 10 |
| University degree at bachelor level or above | 110 |
Neighbourhood Marital Status Stat
| Married | 375 |
| Widowed | 35 |
| Divorced | 35 |
| Separated | 5 |
| Never married | 95 |
| Living common law | 65 |
| Married or living common law | 440 |
| Not married and not living common law | 175 |
Neighbourhood Construction Date
| 1961 to 1980 | 105 |
| 1981 to 1990 | 55 |
| 1991 to 2000 | 45 |
| 2001 to 2005 | 10 |
| 2006 to 2010 | 30 |
| 1960 or before | 65 |









