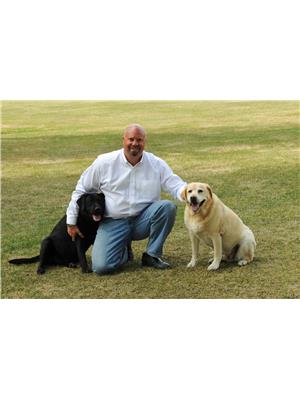809 Westridge Drive, Invermere
- Bedrooms: 3
- Bathrooms: 2
- Living area: 2059 square feet
- Type: Duplex
- Added: 37 days ago
- Updated: 1 days ago
- Last Checked: 7 hours ago
AFFORDABLE LIVING IN INVERMERE! Nestled in the highly sought-after Westridge neighborhood, this charming half-duplex offers incredible value. With its spacious & partially fenced backyard, perfect for kids and pets, you could not pick a better location for this cute and cozy home. Gorgeous natural slate deck with loads of outdoor recreation and gardening space keeps you entertained in the summer. Wood burning stove downstairs keeps you cozy all winter long. Ample storage space plus a single car garage gives you the flexibility to grow and expand. The entire home exudes personality, from the unique light fixtures to the natural wood themed finishes and upgraded laminate flooring throughout. Upstairs, three large bedrooms include a primary suite with stunning views of the Rockies. The main floor is bathed in natural light, with a generous living room and a spacious kitchen. Ready for immediate move-in, this home requires no upgrades--just step in and start living your best life! Offering an ideal blend of location and value, don't miss the opportunity to make this home yours. Book a showing today! (id:1945)
powered by

Property Details
- Roof: Asphalt shingle, Unknown
- Heating: Forced air, Electric, Propane, Wood
- Year Built: 1997
- Structure Type: Duplex
- Exterior Features: Stucco
- Foundation Details: Concrete
- Construction Materials: Wood frame
Interior Features
- Basement: Full, Unknown, Unknown
- Flooring: Tile, Laminate
- Appliances: Washer, Refrigerator, Dishwasher, Stove, Dryer, Microwave, Window Coverings
- Living Area: 2059
- Bedrooms Total: 3
Exterior & Lot Features
- View: Mountain view
- Lot Features: Flat site, Other, Level
- Water Source: Municipal water
- Lot Size Units: square feet
- Building Features: Storage - Locker
- Lot Size Dimensions: 7857
Location & Community
- Common Interest: Freehold
- Community Features: Family Oriented
Utilities & Systems
- Utilities: Sewer
Tax & Legal Information
- Zoning: Residential
- Parcel Number: 024-130-923
Room Dimensions
This listing content provided by REALTOR.ca has
been licensed by REALTOR®
members of The Canadian Real Estate Association
members of The Canadian Real Estate Association
















