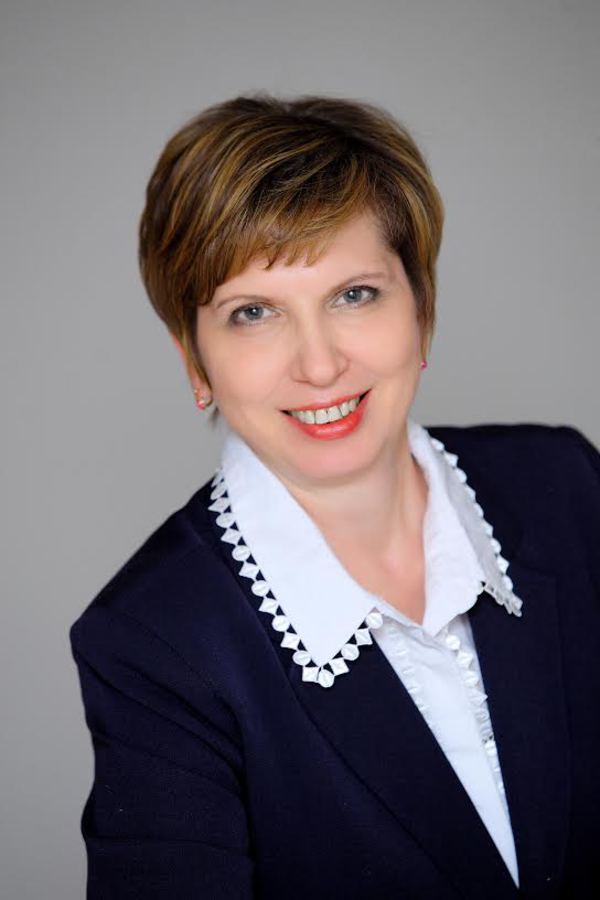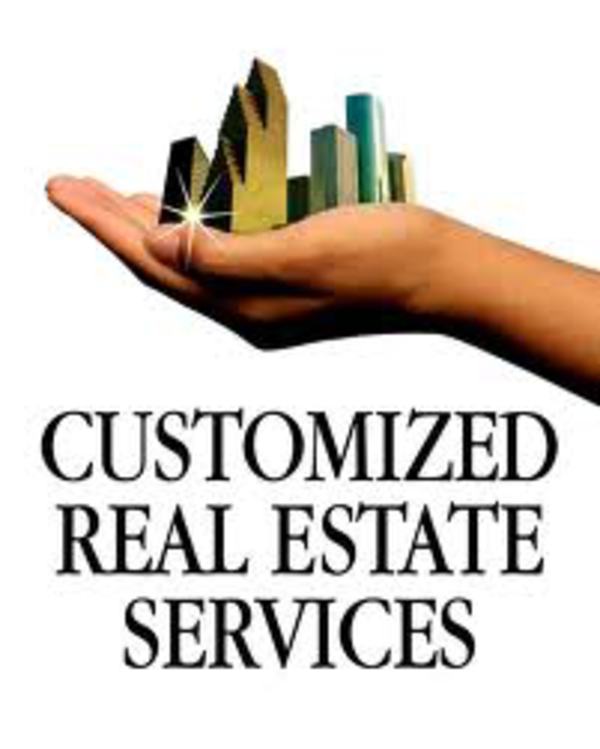1169 New Brighton Park Se, Calgary
- Bedrooms: 4
- Bathrooms: 3
- Living area: 1441.29 square feet
- Type: Residential
Source: Public Records
Note: This property is not currently for sale or for rent on Ovlix.
We have found 6 Houses that closely match the specifications of the property located at 1169 New Brighton Park Se with distances ranging from 2 to 10 kilometers away. The prices for these similar properties vary between 599,900 and 810,500.
Nearby Listings Stat
Active listings
86
Min Price
$418,000
Max Price
$2,178,900
Avg Price
$705,345
Days on Market
31 days
Sold listings
48
Min Sold Price
$395,000
Max Sold Price
$949,900
Avg Sold Price
$598,637
Days until Sold
36 days
Nearby Places
Name
Type
Address
Distance
Canadian Tire
Store
4155 126 Avenue SE
3.0 km
South Health Campus
Hospital
Calgary
3.8 km
Big Rock Brewery
Food
5555 76 Ave SE
7.8 km
Fish Creek Provincial Park
Park
15979 Southeast Calgary
7.9 km
Centennial High School
School
55 Sun Valley Boulevard SE
8.1 km
Heritage Pointe Golf Club
Establishment
1 Heritage Pointe Drive
8.9 km
Southcentre Mall
Store
100 Anderson Rd SE #142
9.9 km
Delta Calgary South
Lodging
135 Southland Dr SE
10.6 km
Boston Pizza
Restaurant
10456 Southport Rd SW
10.7 km
Canadian Tire
Car repair
9940 Macleod Trail SE
10.7 km
Calgary Farmers' Market
Grocery or supermarket
510 77 Ave SE
11.1 km
Calgary Board Of Education - Dr. E.P. Scarlett High School
School
220 Canterbury Dr SW
11.1 km
Property Details
- Cooling: Central air conditioning
- Heating: Forced air, Natural gas
- Stories: 2
- Year Built: 2010
- Structure Type: House
- Exterior Features: Vinyl siding
- Foundation Details: Poured Concrete
- Construction Materials: Wood frame
Interior Features
- Basement: Finished, Full
- Flooring: Tile, Hardwood, Carpeted
- Appliances: Washer, Refrigerator, Dishwasher, Stove, Dryer, Microwave Range Hood Combo, Window Coverings, Garage door opener
- Living Area: 1441.29
- Bedrooms Total: 4
- Fireplaces Total: 1
- Bathrooms Partial: 1
- Above Grade Finished Area: 1441.29
- Above Grade Finished Area Units: square feet
Exterior & Lot Features
- Lot Features: Other, Back lane
- Lot Size Units: square meters
- Parking Total: 2
- Parking Features: Attached Garage, Garage, Heated Garage
- Building Features: Clubhouse, Other
- Lot Size Dimensions: 248.00
Location & Community
- Common Interest: Freehold
- Street Dir Suffix: Southeast
- Subdivision Name: New Brighton
Tax & Legal Information
- Tax Lot: 69
- Tax Year: 2024
- Tax Block: 56
- Parcel Number: 0034339523
- Tax Annual Amount: 3369
- Zoning Description: R-1N
**OPEN HOUSE SUNDAY AUGUST 4 FROM 12-2PM** Welcome to our latest listing in the vibrant community of New Brighton in SE Calgary. This beautifully finished home is perfect for first-time buyers, move-up buyers, and even downsizers. With just under 1,500 square feet across a fantastic two-storey layout, it offers 3 bedrooms, 2.5 bathrooms, and a bright home office space just off the front foyer. The functional floor plan feels spacious and open, offering all the features you'd expect in a home over 2,000 square feet. Tastefully finished and decorated throughout, the basement has been fully framed to include a rec room, laundry room, bedroom with egress window, and bathroom, with all plumbing and most electrical rough-ins completed. Notably, the home's siding and roof were completely replaced in 2021, ensuring durability and peace of mind for years to come. The home starts with front porch living and ends with backyard entertaining. The private backyard features a large paving stone patio, mature trees, and a custom covered pergola for the included hot tub. The oversized heated garage is unique to the area and perfect for storing tools, toys, and vehicles. This air-conditioned home is move-in ready and waiting for a couple or young family to create new memories. The neighborhood boasts several schools, easy access to main routes, walking paths, parks, green spaces, and the New Brighton Club, which offers recreational facilities such as tennis courts, a splash park, and a skating rink. Book your showing today! (id:1945)
Demographic Information
Neighbourhood Education
| Master's degree | 20 |
| Bachelor's degree | 95 |
| University / Above bachelor level | 10 |
| University / Below bachelor level | 25 |
| Certificate of Qualification | 30 |
| College | 170 |
| University degree at bachelor level or above | 130 |
Neighbourhood Marital Status Stat
| Married | 350 |
| Widowed | 10 |
| Divorced | 25 |
| Separated | 15 |
| Never married | 140 |
| Living common law | 120 |
| Married or living common law | 465 |
| Not married and not living common law | 200 |
Neighbourhood Construction Date
| 1991 to 2000 | 10 |
| 2001 to 2005 | 190 |
| 2006 to 2010 | 100 |









