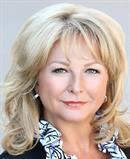2125 Burtch Road, Kelowna
- Bedrooms: 4
- Bathrooms: 4
- Living area: 1762 square feet
- Type: Townhouse
- Added: 21 days ago
- Updated: 21 days ago
- Last Checked: 16 days ago
A fantastic opportunity to own in desirable and centrally located Burtch estates! This spacious 4 bedroom, 3.5 bathroom family sized townhome with a carport for two will not disappoint. The main floor offers an open layout with the kitchen, dining area, living room, and the powder room. The upper level you will find the primary bedroom with walk in closet space and a full ensuite bathroom, plus an addition two bedrooms along with another full bathroom up. The second family room, bedroom and laundry are on the the lower level for even more living space. The energy efficient windows and exterior doors have been done, newer carpet on the upper level and the furnace and hot water tank was replaced in 2023. 2 pets total with no size restrictions! Burtch Estates also offers an in ground pool and tennis court area for the residents enjoyment. Centrally located, family and pet friendly, low strata fees plus amenities make this the perfect home! (id:1945)
powered by

Property Details
- Roof: Asphalt shingle, Unknown
- Cooling: Central air conditioning
- Heating: Forced air
- Stories: 3
- Year Built: 1981
- Structure Type: Row / Townhouse
Interior Features
- Appliances: Refrigerator, Oven - Electric, Dishwasher
- Living Area: 1762
- Bedrooms Total: 4
- Bathrooms Partial: 1
Exterior & Lot Features
- Lot Features: Two Balconies
- Water Source: Municipal water
- Parking Total: 2
- Pool Features: Inground pool
- Parking Features: Carport
- Building Features: Racquet Courts
Location & Community
- Common Interest: Condo/Strata
- Community Features: Pet Restrictions, Pets Allowed With Restrictions
Property Management & Association
- Association Fee: 393.65
Utilities & Systems
- Sewer: Municipal sewage system
Tax & Legal Information
- Zoning: Unknown
- Parcel Number: 002-264-277
- Tax Annual Amount: 2588.19
Room Dimensions

This listing content provided by REALTOR.ca has
been licensed by REALTOR®
members of The Canadian Real Estate Association
members of The Canadian Real Estate Association
















