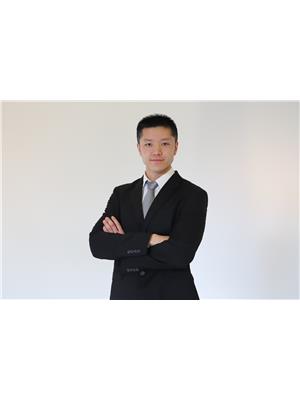1249 Pacific Avenue Unit 211, Kelowna
- Bedrooms: 2
- Bathrooms: 2
- Living area: 1298 square feet
- Type: Apartment
Source: Public Records
Note: This property is not currently for sale or for rent on Ovlix.
We have found 6 Condos that closely match the specifications of the property located at 1249 Pacific Avenue Unit 211 with distances ranging from 2 to 10 kilometers away. The prices for these similar properties vary between 499,800 and 554,990.
Recently Sold Properties
Nearby Places
Name
Type
Address
Distance
Pizzaway
Restaurant
102-1835 Gordon Drive
0.4 km
Accent Inns
Lodging
1140 Harvey Ave
0.6 km
Mekong Restaurant
Restaurant
1030 Harvey Ave
0.7 km
Domino's Pizza
Restaurant
1607 Sutherland Ave
0.8 km
Apple Bowl Stadium
Stadium
1555 Burtch Rd
1.3 km
Boston Pizza
Restaurant
545 Harvey Ave
1.5 km
Kelowna General Hospital
Hospital
2268 Pandosy St
1.5 km
Mamma Rosa Restaurant
Restaurant
561 Lawrence Ave
1.5 km
DunnEnzies Pizza Co.
Restaurant
1559 Ellis St
1.7 km
The Grateful Fed Pub
Bar
509 Bernard Ave
1.7 km
Bohemian Cafe & Catering Company
Food
524 Bernard Ave
1.7 km
Da Tandoor Restaurant
Restaurant
1687 Pandosy St
1.7 km
Property Details
- Roof: Tar & gravel, Unknown
- Cooling: Wall unit
- Heating: Electric
- Stories: 1
- Year Built: 1988
- Structure Type: Apartment
- Exterior Features: Stucco
Interior Features
- Flooring: Vinyl
- Appliances: Washer, Refrigerator, Range - Electric
- Living Area: 1298
- Bedrooms Total: 2
Exterior & Lot Features
- View: Mountain view
- Lot Features: Private setting, Central island, Jacuzzi bath-tub
- Water Source: Municipal water
- Parking Total: 1
- Parking Features: Underground, See Remarks
- Building Features: Clubhouse
Location & Community
- Common Interest: Condo/Strata
- Community Features: Adult Oriented, Seniors Oriented, Pets Allowed, Pet Restrictions, Pets Allowed With Restrictions, Rentals Allowed
Property Management & Association
- Association Fee: 400
- Association Fee Includes: Property Management, Waste Removal, Ground Maintenance, Water, Insurance, Other, See Remarks, Reserve Fund Contributions, Sewer
Utilities & Systems
- Sewer: Municipal sewage system
Tax & Legal Information
- Zoning: Unknown
- Parcel Number: 010-558-471
- Tax Annual Amount: 1260.39
EXTENSIVELY RENOVATED!! Located on the 2nd floor, Southwest corner of a 55+ complex, this prime unit benefits from the most wonderful views. It is surrounded by trees, open skies, mountains, Mill Creek flowing nearby and an abundance of wildlife. Peaceful and private best describe the unit. The floorplan is open and bright year round. The large kitchen is rare to find in a condo and features quartz counter tops and an oversized Blanco Silgranit sink. The living area is open and has a good sized dining and living room. A large king sized primary has generous closet space and a full ensuite with soaker tub. There is also a 2nd bedroom, a dedicated laundry and lots of in unit storage. The unit also comes with central vacuum, covered deck, secure parking, and a separate storage locker on the 2nd floor etc. Some of updates include, granite counter tops, Siligranit sink, window coverings, baseboards, flooring, vanities in both bathrooms, soaker tub, and luxury vinyl plank flooring throughout. Centrally located, close to Capri shopping Centre, Doctors office, pharmacy, recreation, trails etc. It is truly a lovely place to live. (id:1945)
Demographic Information
Neighbourhood Education
| Master's degree | 15 |
| Bachelor's degree | 55 |
| University / Below bachelor level | 10 |
| Certificate of Qualification | 20 |
| College | 65 |
| University degree at bachelor level or above | 80 |
Neighbourhood Marital Status Stat
| Married | 150 |
| Widowed | 60 |
| Divorced | 115 |
| Separated | 30 |
| Never married | 205 |
| Living common law | 55 |
| Married or living common law | 205 |
| Not married and not living common law | 405 |
Neighbourhood Construction Date
| 1961 to 1980 | 205 |
| 1981 to 1990 | 80 |
| 1991 to 2000 | 65 |
| 2001 to 2005 | 30 |
| 1960 or before | 45 |











