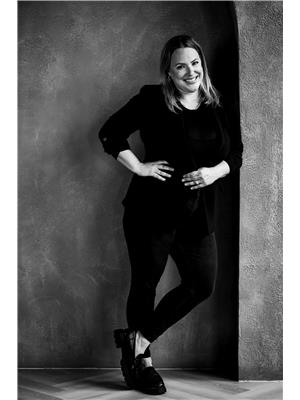87 John Bell Crescent, Toronto Clairlea Birchmount
- Bedrooms: 4
- Bathrooms: 3
- Type: Townhouse
- Added: 9 days ago
- Updated: 3 days ago
- Last Checked: 19 hours ago
Welcome to 87 John Bell Crescent, where life feels a little brighter, a little cozier, and a lot more peaceful. This charming end-unit townhome invites you in with its flood of natural light and the kind of easygoing flow that makes every day just a little better. The open-plan living and dining spaces are perfect for everything from lazy weekend mornings to impromptu get-togethers with friends.The kitchen is just right for whatever you're in the mood to cook up, whether its a big Sunday breakfast or a quick weeknight dinner. And with four roomy bedrooms, theres space for everyone to have a little sanctuary of their own. Need more? The finished basement is ready to be whatever you dream up home office, gym, or just a cozy movie spot.But the real magic is right out back. Your yard doesn't just end at a fence it opens up onto the calming beauty of Oates Park and its peaceful storm pond. Imagine sipping your morning coffee with the sound of ducks in the distance or strolling along the park's trails right from your backyard. With a splash pad and playground for the little ones, and plenty of green space for picnics or soccer, its the ideal spot for families to enjoy the outdoors. Oates Park isn't just any green space its a little slice of natures beauty, with two lovely ponds, wildlife, and the perfect spot to unwind.No hustle, no hassle just a beautiful place to live and grow, with everything you need close by. Does it get much better than this? Come see for yourself!
powered by

Property Details
- Cooling: Central air conditioning
- Heating: Forced air, Natural gas
- Stories: 3
- Structure Type: Row / Townhouse
- Exterior Features: Brick
- Foundation Details: Unknown
Interior Features
- Basement: Finished, N/A
- Flooring: Hardwood, Laminate
- Appliances: Washer, Refrigerator, Dishwasher, Stove, Dryer, Window Coverings, Garage door opener remote(s)
- Bedrooms Total: 4
- Bathrooms Partial: 1
Exterior & Lot Features
- Water Source: Municipal water
- Parking Total: 2
- Parking Features: Attached Garage
- Lot Size Dimensions: 22.64 x 72.24 FT
Location & Community
- Directions: Warden & St Clair
- Common Interest: Freehold
Utilities & Systems
- Sewer: Sanitary sewer
Tax & Legal Information
- Tax Annual Amount: 4306.04
Room Dimensions
This listing content provided by REALTOR.ca has
been licensed by REALTOR®
members of The Canadian Real Estate Association
members of The Canadian Real Estate Association















