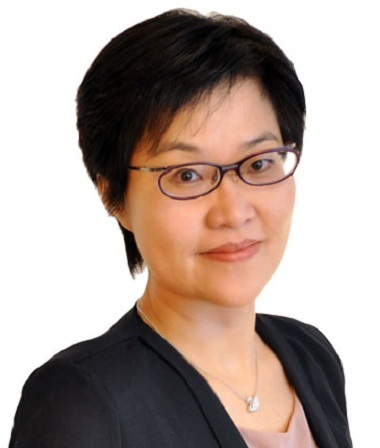73 Massie Street, Toronto Agincourt South Malvern West
- Bedrooms: 5
- Bathrooms: 4
- Type: Townhouse
- Added: 10 days ago
- Updated: 2 days ago
- Last Checked: 19 hours ago
*Virtual Staging* Opportunity for Flipping or Investment. Bright Entry with Large Foyer; SkyLight & Pot Lights Bring Tons of Lights; Functional Layout of 3+2 Bedrooms and 1+1 Kitchens, Optional for Living & Renting Together; Private Front-Yard. TOP School Ranking: White Haven PS #392 & Agincourt Collegiate Institute #52. Steps Away From TTC Bus Line,Close to All Amenities,Hwy 401, Grocery stores, Community Center. (id:1945)
powered by

Property Details
- Cooling: Central air conditioning
- Heating: Forced air, Natural gas
- Stories: 2
- Structure Type: Row / Townhouse
- Exterior Features: Brick, Aluminum siding
- Foundation Details: Unknown
Interior Features
- Basement: Finished, N/A
- Flooring: Tile, Hardwood, Laminate, Ceramic
- Appliances: Washer, Refrigerator, Dishwasher, Range, Dryer, Microwave, Two stoves, Window Coverings
- Bedrooms Total: 5
- Bathrooms Partial: 2
Exterior & Lot Features
- Water Source: Municipal water
- Parking Total: 3
- Parking Features: Attached Garage
- Lot Size Dimensions: 34.5 x 56 FT
Location & Community
- Directions: Sheppard/Markham
- Common Interest: Freehold
Utilities & Systems
- Sewer: Sanitary sewer
Tax & Legal Information
- Tax Annual Amount: 3333
Room Dimensions
This listing content provided by REALTOR.ca has
been licensed by REALTOR®
members of The Canadian Real Estate Association
members of The Canadian Real Estate Association













