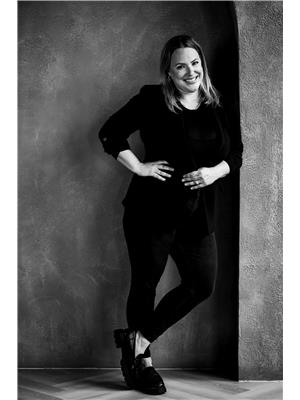D 4177 Lawrence Avenue E, Toronto West Hill
- Bedrooms: 3
- Bathrooms: 2
- Type: Townhouse
- Added: 7 days ago
- Updated: 7 days ago
- Last Checked: 4 hours ago
Corner unit with open concept layout. Well kept and clean, eat-in kitchen, walkout to deck, direct access to garage from inside house, steps to shopping, TTC, school, and other amenities. Brand new fridge, stove & dishwasher (July 2024). AC (Mid 2023). Stacked washer dryer, microwave. 1 Extra owned parking space to be included in The Sale Lot 1, Plan 1579, Scarborough. Equipped with Bose Wall Speaker system throughout the house. Hot Water (rental) $48.52/monthly, POTL fee $269.68/monthly includes snow removal, grass cutting, & lawn upkeep. (id:1945)
powered by

Property Details
- Cooling: Central air conditioning
- Heating: Forced air, Natural gas
- Stories: 2
- Structure Type: Row / Townhouse
- Exterior Features: Brick Facing
- Foundation Details: Unknown
Interior Features
- Basement: Finished, N/A
- Flooring: Ceramic, Bamboo
- Bedrooms Total: 3
Exterior & Lot Features
- Water Source: Municipal water
- Parking Total: 2
- Parking Features: Attached Garage
- Lot Size Dimensions: 15.29 x 46.79 FT
Location & Community
- Directions: LAWRENCE AVE E & KINGSTON RD
- Common Interest: Freehold
- Street Dir Suffix: East
Property Management & Association
- Association Fee: 269.68
- Association Fee Includes: Parcel of Tied Land
Utilities & Systems
- Sewer: Sanitary sewer
Tax & Legal Information
- Tax Annual Amount: 2474.9
Room Dimensions
This listing content provided by REALTOR.ca has
been licensed by REALTOR®
members of The Canadian Real Estate Association
members of The Canadian Real Estate Association














