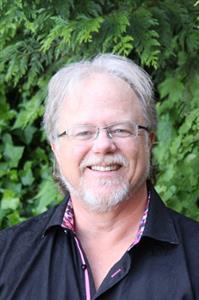548 Cromar Rd, North Saanich
- Bedrooms: 4
- Bathrooms: 3
- Living area: 2401 square feet
- Type: Residential
- Added: 61 days ago
- Updated: 60 days ago
- Last Checked: 12 hours ago
Welcome to 548 Cromar Rd! This is a beautiful West Coast Contemporary family home sitting on .58 ACRES of FLAT usable land located in the Deep Cove area of the Saanich Peninsula two blocks away from Madrona Beach! This SOUTH FACING property offers ample parking and a massive 26’x22’ GARAGE with 60AMP Breaker Panel & EV Charger. Enter inside to find main level living starting in your large living room offering 15’ ceilings with a wood burning fireplace, large kitchen with pantry & eating area, full dining room as well as a family room! This level also offers a mudroom entry off the back yard, a 2 piece bathroom and laundry room. Follow up stairs to find your large primary bedroom including a walk-in closet and ensuite with walk in shower! There are two other spacious bedrooms and an office on this level. Outside you will find a massive back yard with a deck, patio, garden beds, storage areas, manicured lawn, and endless space for your ideas! Enjoy living steps away from the OCEAN as well as quick access to the Ferries & Airport. Book your viewing today! (id:1945)
powered by

Property DetailsKey information about 548 Cromar Rd
Interior FeaturesDiscover the interior design and amenities
Exterior & Lot FeaturesLearn about the exterior and lot specifics of 548 Cromar Rd
Location & CommunityUnderstand the neighborhood and community
Tax & Legal InformationGet tax and legal details applicable to 548 Cromar Rd
Room Dimensions

This listing content provided by REALTOR.ca
has
been licensed by REALTOR®
members of The Canadian Real Estate Association
members of The Canadian Real Estate Association
Nearby Listings Stat
Active listings
5
Min Price
$949,900
Max Price
$3,500,000
Avg Price
$1,783,780
Days on Market
45 days
Sold listings
4
Min Sold Price
$1,499,999
Max Sold Price
$2,195,000
Avg Sold Price
$1,823,250
Days until Sold
88 days
Nearby Places
Additional Information about 548 Cromar Rd

















