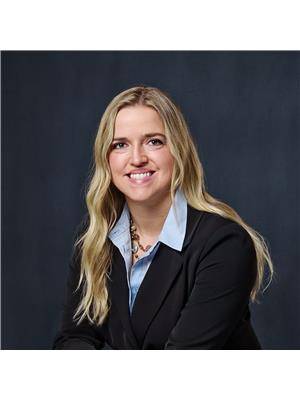3297 Copeland Road, Regina
- Bedrooms: 3
- Bathrooms: 3
- Living area: 1559 square feet
- Type: Residential
- Added: 23 days ago
- Updated: 11 days ago
- Last Checked: 19 hours ago
This stunning family home was a previous show home with many notable upgrades throughout. The main floor offers a large living room with electric fireplace, over looking the covered composite front porch. The bright kitchen features stainless steel appliances with Quartz counters, a large pantry, and eat up Island. The Dining room has a BI wet bar featuring additional cabinetry and wine fridge, perfect for entertaining, with all the same high end finishes as the kitchen. One of the features that sets this home apart from the rest is the BBQ deck directly off the kitchen/dining area with BI Gas BBQ, composite deck and covered roof. A 2pc bath completes the main floor. The second floor features two sizeable secondary bedrooms, a 4 pc common bathroom, and second floor laundry with built in shelving. The primary bedroom features his and hers closet with built in storage and the 4pc ensuite. The basement is open for development with roughed in plumbing for the fourth bathroom and can easily accommodate a fourth bedroom with egress window. The back yard is fully landscaped, fully fenced, features a great sized composite deck with access to your double detached garage. Other notable features are triple pane windows, open floor truss system, built on piles, central air conditioning, BI speakers throughout the home, underground sprinklers, and so much more. The property is conveniently located to Acre 21, both elementary schools, and many east end amenities! Book your showing today! (id:1945)
powered by

Property Details
- Cooling: Central air conditioning
- Heating: Forced air, Natural gas
- Stories: 2
- Year Built: 2018
- Structure Type: House
- Architectural Style: 2 Level
Interior Features
- Basement: Unfinished, Full
- Appliances: Washer, Refrigerator, Dishwasher, Stove, Dryer, Microwave, Central Vacuum - Roughed In, Window Coverings, Garage door opener remote(s)
- Living Area: 1559
- Bedrooms Total: 3
- Fireplaces Total: 1
- Fireplace Features: Electric, Conventional
Exterior & Lot Features
- Lot Features: Corner Site, Rectangular, Sump Pump
- Lot Size Units: square feet
- Parking Features: Detached Garage, Parking Space(s)
- Lot Size Dimensions: 3743.00
Location & Community
- Common Interest: Freehold
Tax & Legal Information
- Tax Year: 2024
- Tax Annual Amount: 4749
Room Dimensions

This listing content provided by REALTOR.ca has
been licensed by REALTOR®
members of The Canadian Real Estate Association
members of The Canadian Real Estate Association
















