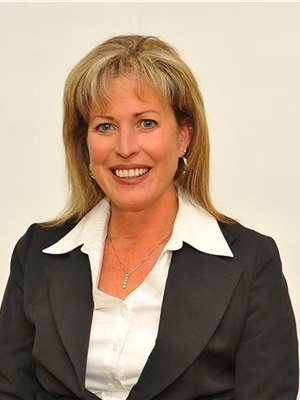Lot 3 Cottonwood Street, Anten Mills
- Bedrooms: 3
- Bathrooms: 3
- Living area: 2300 square feet
- Type: Residential
- Added: 743 days ago
- Updated: 66 days ago
- Last Checked: 18 hours ago
This is a great opportunity to own a 2300 sq.ft. custom bungalow by First View Homes in prestigious Anten Mills Estates. Your large 1/2 acre lot backs onto private environmentally protected land, (see video below) giving you a very private and peaceful setting, only available in a small enclave of estate homes. All homes feature 3 car garages, with many lots large enough to accommodate a 4th garage, and huge back yards for installation of an inground pool. ***Many models to choose from and builder will accommodate floor plan changes*** Closing dates summer/fall 2025. **Deposit is 10% spread over 6 months** (id:1945)
powered by

Property DetailsKey information about Lot 3 Cottonwood Street
- Cooling: None
- Heating: Forced air, Natural gas
- Stories: 1
- Structure Type: House
- Exterior Features: Brick, Stone
- Foundation Details: Poured Concrete
- Architectural Style: Bungalow
Interior FeaturesDiscover the interior design and amenities
- Basement: Unfinished, Full
- Living Area: 2300
- Bedrooms Total: 3
- Bathrooms Partial: 1
- Above Grade Finished Area: 2300
- Above Grade Finished Area Units: square feet
- Above Grade Finished Area Source: Builder
Exterior & Lot FeaturesLearn about the exterior and lot specifics of Lot 3 Cottonwood Street
- Lot Features: Conservation/green belt
- Water Source: Drilled Well
- Parking Total: 9
- Parking Features: Attached Garage
Location & CommunityUnderstand the neighborhood and community
- Directions: Wilson Dr. to Cottonwood St.
- Common Interest: Freehold
- Subdivision Name: SP70 - Anten Mills
Utilities & SystemsReview utilities and system installations
- Sewer: Septic System
Tax & Legal InformationGet tax and legal details applicable to Lot 3 Cottonwood Street
- Zoning Description: res
Room Dimensions

This listing content provided by REALTOR.ca
has
been licensed by REALTOR®
members of The Canadian Real Estate Association
members of The Canadian Real Estate Association
Nearby Listings Stat
Active listings
1
Min Price
$1,399,900
Max Price
$1,399,900
Avg Price
$1,399,900
Days on Market
742 days
Sold listings
0
Min Sold Price
$0
Max Sold Price
$0
Avg Sold Price
$0
Days until Sold
days
Nearby Places
Additional Information about Lot 3 Cottonwood Street































