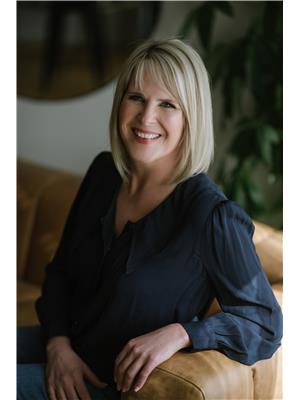1461 Davy Road, Clearwater
- Bedrooms: 4
- Bathrooms: 2
- Living area: 1920 square feet
- Type: Residential
Source: Public Records
Note: This property is not currently for sale or for rent on Ovlix.
We have found 6 Houses that closely match the specifications of the property located at 1461 Davy Road with distances ranging from 2 to 9 kilometers away. The prices for these similar properties vary between 294,900 and 449,000.
Nearby Places
Name
Type
Address
Distance
Done Right Driving School
School
1023 Scott
2.7 km
School District No 73 (Kamloops/Thompson)
School
801 Clearwater Village
4.8 km
Clearwater North Thompson Food Bank
Food
3 741A Clearwtr Villge Rd
5.0 km
School District No 73 (Kamloops/Thompson)
School
750 Woreby
5.1 km
Watauga Village
Lodging
734 Clearwater Village Rd
5.1 km
Clearwater Natural Foods Ltd
Health
735 Clearwater Village
5.1 km
Raft River Elementary
School
Thompson-Nicola A
6.1 km
Clearwater Secondary School
School
440 Murtle Crescent
6.1 km
Dee's General Store
Grocery or supermarket
1537 Brch Isld Lst C Rd
6.1 km
Double R Pizza & Subs
Restaurant
117 Clearwater Station Rd
6.2 km
Double Dragon Restaurant
Restaurant
125 Clearwater Stn,
6.3 km
Baldwin Ronald H
Restaurant
Hwy No 5
6.4 km
Property Details
- Heating: Forced air, Propane, Furnace
- Structure Type: House
- Architectural Style: Cathedral entry
- Construction Materials: Wood frame
Interior Features
- Appliances: Refrigerator, Dishwasher, Stove, Washer & Dryer
- Living Area: 1920
- Bedrooms Total: 4
Exterior & Lot Features
- Lot Features: Central location
- Lot Size Units: square feet
- Parking Features: Carport
- Lot Size Dimensions: 18295
Location & Community
- Common Interest: Freehold
Tax & Legal Information
- Parcel Number: 005-854-911
- Tax Annual Amount: 2469
Additional Features
- Photos Count: 49
SELLER MOTIVATED! QUICK POSSESSION POSSIBLE! Wonderful family home with brand new roof on 0.42 acres located only a few minutes north of the Clearwater town amenities. This property is flat and fully usable with access from the front or back of the property, fully fenced, tons of parking, storage shed & wood shed as well. This well maintained 4 bedroom, 2 bathroom home has had modern updates throughout including paint, shiplap, light fixtures, hot water tank, appliances & more! The main level offers an open concept kitchen that leads into the bright dining & living room area complete with 2 good sized bedrooms & an updated bathroom. The lower level has 2 more bedrooms + a den, a family room, bathroom, laundry/mechanical room, storage & access to carport. This property also features a good sized updated covered back deck for entertaining and a large fire pit area. Call today for an information package or private viewing! (id:1945)
Demographic Information
Neighbourhood Education
| Bachelor's degree | 25 |
| University / Below bachelor level | 10 |
| Certificate of Qualification | 20 |
| College | 100 |
| University degree at bachelor level or above | 30 |
Neighbourhood Marital Status Stat
| Married | 270 |
| Widowed | 30 |
| Divorced | 50 |
| Separated | 15 |
| Never married | 120 |
| Living common law | 90 |
| Married or living common law | 360 |
| Not married and not living common law | 205 |
Neighbourhood Construction Date
| 1961 to 1980 | 175 |
| 1981 to 1990 | 45 |
| 1991 to 2000 | 55 |
| 2006 to 2010 | 10 |
| 1960 or before | 30 |










