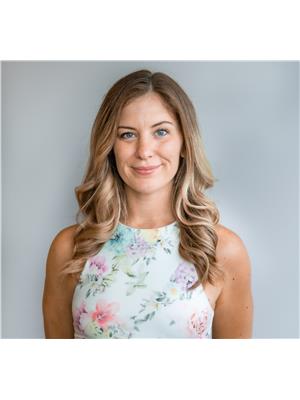32 Old N Thompson E Highway, Clearwater
- Bedrooms: 3
- Bathrooms: 2
- Living area: 2364 square feet
- Type: Residential
- Added: 78 days ago
- Updated: 49 days ago
- Last Checked: 22 hours ago
Excellent investment opportunity - Mobile home and 7 room attached office space. This property offers a well-maintained mobile home, currently occupied by long-term tenants, ensuring a steady stream of rental income. Additionally, the property includes a spacious 7-room office space that is also being rented out. The office provides further rental potential or the opportunity for personal use. The property is 0.84 acres, level and backs onto a treed space. Conveniently located close to all amenities, including shopping, restaurants, and recreational facilities, this property offers convenience for tenants and clients alike. With easy access to the highway, commuting to and from the property is a breeze. Whether you're looking to expand your investment portfolio or establish your own business headquarters, this property offers endless possibilities. Don't miss out on this rare opportunity to secure a prime investment in Clearwater. Schedule a viewing today! (id:1945)
powered by

Property DetailsKey information about 32 Old N Thompson E Highway
- Roof: Steel, Unknown
- Heating: Forced air
- Year Built: 1999
- Structure Type: House
- Exterior Features: Vinyl siding
- Foundation Details: See Remarks
- Architectural Style: Other
Interior FeaturesDiscover the interior design and amenities
- Flooring: Mixed Flooring
- Living Area: 2364
- Bedrooms Total: 3
Exterior & Lot FeaturesLearn about the exterior and lot specifics of 32 Old N Thompson E Highway
- Water Source: Municipal water
- Lot Size Units: acres
- Lot Size Dimensions: 0.84
Location & CommunityUnderstand the neighborhood and community
- Common Interest: Freehold
Tax & Legal InformationGet tax and legal details applicable to 32 Old N Thompson E Highway
- Zoning: Unknown
- Parcel Number: 007-523-661
- Tax Annual Amount: 3181
Room Dimensions
| Type | Level | Dimensions |
| Living room | Main level | 12'9'' x 26'1'' |
| Kitchen | Main level | 12'9'' x 12'1'' |
| Laundry room | Main level | 4'0'' x 9'7'' |
| Bedroom | Main level | 10'4'' x 10'1'' |
| Bedroom | Main level | 13'0'' x 12'9'' |
| Bedroom | Main level | 13'0'' x 8'4'' |
| Full bathroom | Main level | x |
| Full bathroom | Main level | x |

This listing content provided by REALTOR.ca
has
been licensed by REALTOR®
members of The Canadian Real Estate Association
members of The Canadian Real Estate Association
Nearby Listings Stat
Active listings
5
Min Price
$199,000
Max Price
$590,000
Avg Price
$380,580
Days on Market
61 days
Sold listings
6
Min Sold Price
$290,000
Max Sold Price
$599,900
Avg Sold Price
$455,150
Days until Sold
199 days















