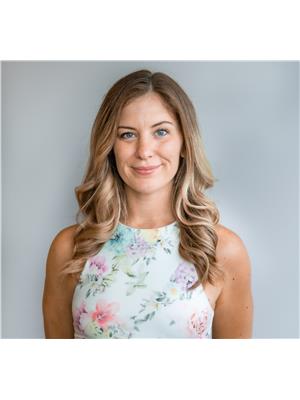317 Archibald Road, Clearwater
- Bedrooms: 3
- Bathrooms: 1
- Living area: 912 square feet
- Type: Residential
- Added: 77 days ago
- Updated: 18 days ago
- Last Checked: 22 hours ago
Completely remodeled 3 bedroom, 1 bathroom level entry home on a flat 0.38ac lot in one of the most desirable neighborhoods in Clearwater. This home shows like new with a beautiful modern custom kitchen with plenty of cupboard & counter space, accented with brand new stainless appliance package, complete with counter height stool seating. This open concept floor plan leads into a bright dining & living room area with several oversized windows. Large side entrance way with slide barn door for closet area. Custom bathroom completely revitalized with tile shower surround, tile flooring, new vanity and fixtures. Complete with 3 good sized bedrooms and brand new stacker washer/dryer off hallway. All new flooring, some upd drywall, trim, paint throughout, new hot water tank, all electrical updated & certified, updated plumbing and more! The exterior features hardie-plank siding with smart trim, new covered side entrance, updated stairs off of carport, & vinyl windows throughout. Carport, & vinyl windows throughout. Covered carport parking with tons of driveway space for extra parking for RV or boat. Comes with 2 storage sheds & storage off deck. The large flat lot has plenty of room for your ideas! Quick possession possible! Call today for a full info package or private viewing! (id:1945)
powered by

Property DetailsKey information about 317 Archibald Road
- Roof: Steel, Unknown
- Heating: Forced air, See remarks
- Year Built: 1973
- Structure Type: House
- Exterior Features: Composite Siding
- Architectural Style: Bungalow
Interior FeaturesDiscover the interior design and amenities
- Flooring: Laminate, Ceramic Tile
- Appliances: Refrigerator, Dishwasher, Range, Washer & Dryer
- Living Area: 912
- Bedrooms Total: 3
Exterior & Lot FeaturesLearn about the exterior and lot specifics of 317 Archibald Road
- Lot Features: Level lot
- Water Source: Municipal water
- Lot Size Units: acres
- Parking Features: RV, See Remarks
- Lot Size Dimensions: 0.39
Location & CommunityUnderstand the neighborhood and community
- Common Interest: Freehold
Tax & Legal InformationGet tax and legal details applicable to 317 Archibald Road
- Zoning: Unknown
- Parcel Number: 003-106-136
- Tax Annual Amount: 1686
Room Dimensions
| Type | Level | Dimensions |
| Bedroom | Main level | 9'0'' x 12'0'' |
| Bedroom | Main level | 8'6'' x 11'0'' |
| Dining room | Main level | 5'0'' x 12'0'' |
| Kitchen | Main level | 9'0'' x 12'0'' |
| Foyer | Main level | 8'0'' x 5'0'' |
| Living room | Main level | 9'0'' x 12'0'' |
| Primary Bedroom | Main level | 9'0'' x 13'0'' |
| Full bathroom | Main level | x |

This listing content provided by REALTOR.ca
has
been licensed by REALTOR®
members of The Canadian Real Estate Association
members of The Canadian Real Estate Association
Nearby Listings Stat
Active listings
2
Min Price
$265,000
Max Price
$389,900
Avg Price
$327,450
Days on Market
150 days
Sold listings
5
Min Sold Price
$146,900
Max Sold Price
$489,900
Avg Sold Price
$292,340
Days until Sold
335 days














