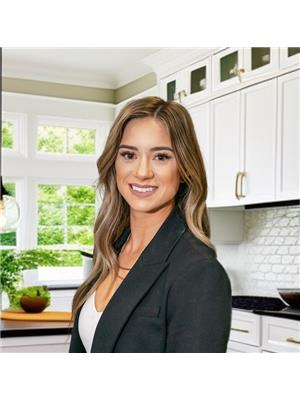8848 189 St Nw, Edmonton
- Bedrooms: 3
- Bathrooms: 3
- Living area: 120 square meters
- Type: Duplex
- Added: 7 days ago
- Updated: 7 days ago
- Last Checked: 10 hours ago
Are you ready for an adult community in a clean and well-maintained duplex? Look no further than this fully-finished end unit at the caring community of Park Place. Bright, open, modern, and spacious. No lawnmower required! Condo assoc. handles landscaping and snow removal! Features include; Central AC; Vaulted ceilings in the main living space with a NG fireplace in LR; The kitchen has nearly-new SS appliances and a skylight illuminating your culinary experience; Modern white cabinets and island for extra storage and counter space; Primary BR has a renovated ensuite w large walk-in shower and a large WIC; Main-floor laundry; 2nd bedroom and a full-bath complete the main floor; Insulated + drywalled dbl garage; FF basement adds an extra BR and half-bath that is roughed-in to add a shower in the future. So many other great details that you ought to see in person. Prime location to access AHD and Whitemud, shopping and transit connections. Note; 2 indoor cats allowed however dogs are not permitted. (id:1945)
powered by

Property Details
- Cooling: Central air conditioning
- Heating: Forced air
- Stories: 1
- Year Built: 1993
- Structure Type: Duplex
- Architectural Style: Bungalow
Interior Features
- Basement: Finished, Full
- Appliances: Washer, Refrigerator, Central Vacuum, Dishwasher, Stove, Dryer, Freezer, Microwave Range Hood Combo, Window Coverings, Garage door opener
- Living Area: 120
- Bedrooms Total: 3
- Fireplaces Total: 1
- Bathrooms Partial: 1
- Fireplace Features: Gas, Insert
Exterior & Lot Features
- Lot Features: See remarks, No back lane, Closet Organizers
- Lot Size Units: square meters
- Parking Features: Attached Garage
- Building Features: Vinyl Windows
- Lot Size Dimensions: 484.87
Location & Community
- Common Interest: Condo/Strata
Property Management & Association
- Association Fee: 506.52
- Association Fee Includes: Exterior Maintenance, Landscaping, Cable TV, Insurance, Other, See Remarks
Tax & Legal Information
- Parcel Number: 3944717
Additional Features
- Security Features: Smoke Detectors
Room Dimensions
This listing content provided by REALTOR.ca has
been licensed by REALTOR®
members of The Canadian Real Estate Association
members of The Canadian Real Estate Association

















