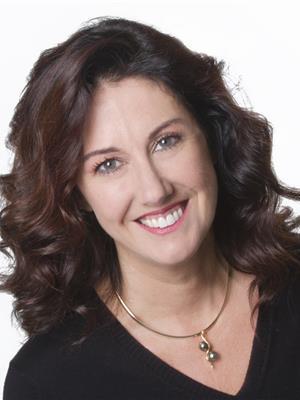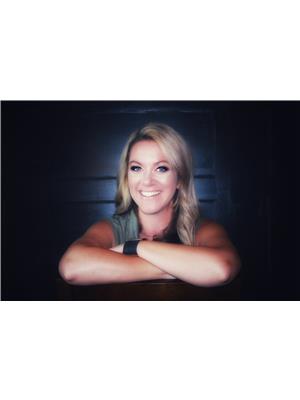55 120 Magrath Rd Nw, Edmonton
- Bedrooms: 3
- Bathrooms: 3
- Living area: 110 square meters
- Type: Duplex
- Added: 9 hours ago
- Updated: 8 hours ago
- Last Checked: 37 minutes ago
Welcome to your dream home! Nestled in a quiet and well developed neighborhood - MAGRATH HEIGHTS!! This stunning 3 bedroom, 2 and a half bathroom retreat offers modern elegance and serene living. Located just minutes from TOP-RATED SCHOOLS, VIBRANT SHOPPING CENTERS, TRANSIT CENTERS, WINTER AND GOLF CLUB and PEACEFUL PARKS. This home combines the best of urban living with easy access to amazing walking trails. Step inside to discover an open-concept floor plan, a spacious kitchen with an island for entertaining. The living area is bright and airy, with large windows that fill the space with natural light. Freshly painted and brand new vinyl flooring on the main floor, stairs and upper floor!! No carpet!! The backyard is an entertainer's paradise, with a large deck, fully landscaped and fenced, great for summer gatherings. Do not miss this chance to own this exceptional property! (id:1945)
powered by

Property Details
- Heating: Forced air
- Stories: 2
- Year Built: 2006
- Structure Type: Duplex
Interior Features
- Basement: Unfinished, Full
- Appliances: Washer, Refrigerator, Dishwasher, Stove, Dryer, Microwave Range Hood Combo, Garage door opener, Garage door opener remote(s)
- Living Area: 110
- Bedrooms Total: 3
- Bathrooms Partial: 1
Exterior & Lot Features
- Lot Features: See remarks
- Lot Size Units: square meters
- Parking Features: Attached Garage
- Lot Size Dimensions: 299.19
Location & Community
- Common Interest: Condo/Strata
Property Management & Association
- Association Fee: 288.17
- Association Fee Includes: Exterior Maintenance, Property Management, Insurance, Other, See Remarks
Tax & Legal Information
- Parcel Number: 10041768
Room Dimensions
This listing content provided by REALTOR.ca has
been licensed by REALTOR®
members of The Canadian Real Estate Association
members of The Canadian Real Estate Association

















