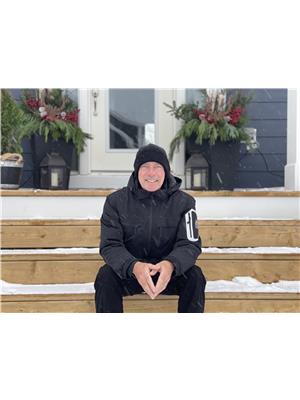308 6 Anchorage Crescent, Collingwood
- Bedrooms: 2
- Bathrooms: 2
- Type: Apartment
- Added: 11 hours ago
- Updated: 9 hours ago
- Last Checked: 1 hours ago
Redefine your lifestyle at Wyldewood Cove on the waterfront offering superb amenities including a year-round outdoor pool, fitness room, dock access, walking trails, nearby golf & skiing. Situated just steps from the waterfront, this Beautiful 2 Bed, 2 Bath End Unit Condo Suite Boasts a Bright& Spacious Open Concept Layout With 945 Sq.Ft Of well apportioned Living Space Plus Balcony. Great Room Features Laminate Floors, Gas Fireplace& Double Door Walkout To A Private Covered Balcony With Gas Bbq Connection. Kitchen Includes Stainless Steel Appliances, Granite Counters &Undermount Sink. Spacious Primary Bedroom Includes 4 Piece Ensuite Bath & Triple Closets In 2nd Bedroom. Includes Large Storage Locker & 1Parking Space.
powered by

Property DetailsKey information about 308 6 Anchorage Crescent
- Cooling: Central air conditioning
- Heating: Forced air, Natural gas
- Structure Type: Apartment
- Exterior Features: Stone, Vinyl siding
Interior FeaturesDiscover the interior design and amenities
- Flooring: Laminate
- Appliances: Refrigerator, Dishwasher, Stove, Microwave, Window Coverings
- Bedrooms Total: 2
Exterior & Lot FeaturesLearn about the exterior and lot specifics of 308 6 Anchorage Crescent
- Lot Features: Balcony
- Parking Total: 1
- Pool Features: Outdoor pool
- Building Features: Storage - Locker, Exercise Centre, Visitor Parking
Location & CommunityUnderstand the neighborhood and community
- Directions: Cove/Hwy 26
- Common Interest: Condo/Strata
- Community Features: Pet Restrictions
Property Management & AssociationFind out management and association details
- Association Fee: 382.52
- Association Name: E & H
- Association Fee Includes: Common Area Maintenance, Insurance, Parking
Tax & Legal InformationGet tax and legal details applicable to 308 6 Anchorage Crescent
- Tax Annual Amount: 2727
Room Dimensions

This listing content provided by REALTOR.ca
has
been licensed by REALTOR®
members of The Canadian Real Estate Association
members of The Canadian Real Estate Association
Nearby Listings Stat
Active listings
46
Min Price
$47,500
Max Price
$995,000
Avg Price
$528,356
Days on Market
81 days
Sold listings
9
Min Sold Price
$429,000
Max Sold Price
$1,225,000
Avg Sold Price
$622,211
Days until Sold
93 days
































