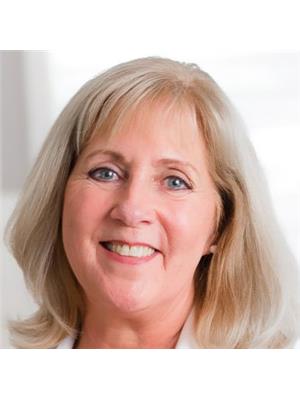254 Terrace Drive, Kelowna
- Bedrooms: 3
- Bathrooms: 3
- Living area: 2067 square feet
- Type: Residential
- Added: 5 days ago
- Updated: 5 days ago
- Last Checked: 3 hours ago
Welcome to 254 Terrace Dr! This stunning home has been upgraded with luxurious modern finishings, stylish fixtures, neutral color scheme + laminate and vinyl flooring throughout. The main level showcases a living space with vaulted ceilings, kitchen with new high gloss white cabinets, stainless appliances, gas range, and built-in pantry. Dining area provides access to the upper deck with synthetic wood decking and steps down to the lower brick patio. Upstairs the primary suite features crown moulding, build-in closets, and a 3-piece ensuite with walk-in shower + built in linen storage. Also on this level is another bedroom and a full 4-piece main bath with shower/tub combo and conveniently located stacked laundry. Downstairs you will find the self-contained legal 1 bedroom suite! With separate entry, separate laundry and brand new kitchen also featuring stainless appliances and high gloss cabinets. Full 3-piece bath with walk-in tile shower and the option of either 1 bedroom + rec room/den, or non conforming 2 bed suite. The serene backyard offers underground irrigation and lots of green space. Steps from the road down to the quiet lane makes great guest parking with easy access to house. Access to Knox Mountain Park, tennis courts and Blair Park and Pond is only a 5 minute walk away. Windows, roof, AC and driveway all upgraded in the last 5 years. HWT & Furnace 7 years. (id:1945)
powered by

Property Details
- Roof: Asphalt shingle, Unknown
- Cooling: Central air conditioning
- Heating: Forced air
- Stories: 4
- Year Built: 1986
- Structure Type: House
- Exterior Features: Vinyl siding
- Architectural Style: Split level entry
Interior Features
- Basement: Full
- Flooring: Laminate, Vinyl
- Appliances: Washer, Refrigerator, Range - Gas, Range - Electric, Dishwasher, Dryer
- Living Area: 2067
- Bedrooms Total: 3
Exterior & Lot Features
- View: Mountain view
- Water Source: Municipal water
- Lot Size Units: acres
- Parking Total: 2
- Parking Features: See Remarks
- Lot Size Dimensions: 0.21
Location & Community
- Common Interest: Freehold
Utilities & Systems
- Sewer: Septic tank
Tax & Legal Information
- Zoning: Unknown
- Parcel Number: 003-558-754
- Tax Annual Amount: 3858.72
Room Dimensions
This listing content provided by REALTOR.ca has
been licensed by REALTOR®
members of The Canadian Real Estate Association
members of The Canadian Real Estate Association

















