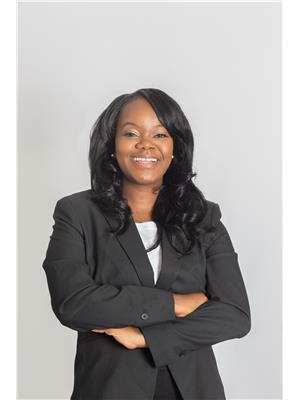43 Oriska Way, Ottawa
- Bedrooms: 3
- Bathrooms: 2
- Type: Townhouse
- Added: 10 days ago
- Updated: 2 days ago
- Last Checked: 19 hours ago
Welcome to 43 Oriska Way, an end-unit townhome nestled in Barrhaven’s sought-after Longfields community. This inviting home offers the perfect blend of convenience and comfort, making it ideal for a wide range of buyers. The main floor features an open-concept living and dining area, an updated powder room and eat-in kitchen that’s perfect for family meals or entertaining guests. Upstairs, you’ll find 3 good sized bedrooms, including an oversized primary w/ walk-in closet and direct access to the main bathroom. The partially finished basement is awaiting your personal touch and offers plenty of additional storage space. Step outside to your private backyard oasis, complete with a covered deck where you can unwind and relax. Don’t miss this fantastic opportunity to own in Longfields! Located just minutes from the best shopping and amenities that Barrhaven has to offer! 24 Hour Irrevocable on Offers. (id:1945)
powered by

Property Details
- Cooling: None
- Heating: Forced air, Natural gas
- Stories: 2
- Year Built: 1995
- Structure Type: Row / Townhouse
- Exterior Features: Brick, Siding
- Foundation Details: Poured Concrete
Interior Features
- Basement: Partially finished, Full
- Flooring: Tile, Laminate, Wall-to-wall carpet
- Appliances: Washer, Refrigerator, Dishwasher, Stove, Dryer
- Bedrooms Total: 3
- Bathrooms Partial: 1
Exterior & Lot Features
- Lot Features: Automatic Garage Door Opener
- Water Source: Municipal water
- Parking Total: 4
- Parking Features: Attached Garage, Surfaced
- Lot Size Dimensions: 25.37 ft X 109.89 ft
Location & Community
- Common Interest: Freehold
Utilities & Systems
- Sewer: Municipal sewage system
Tax & Legal Information
- Tax Year: 2024
- Parcel Number: 145661117
- Tax Annual Amount: 3612
- Zoning Description: Residential
Room Dimensions
This listing content provided by REALTOR.ca has
been licensed by REALTOR®
members of The Canadian Real Estate Association
members of The Canadian Real Estate Association
















